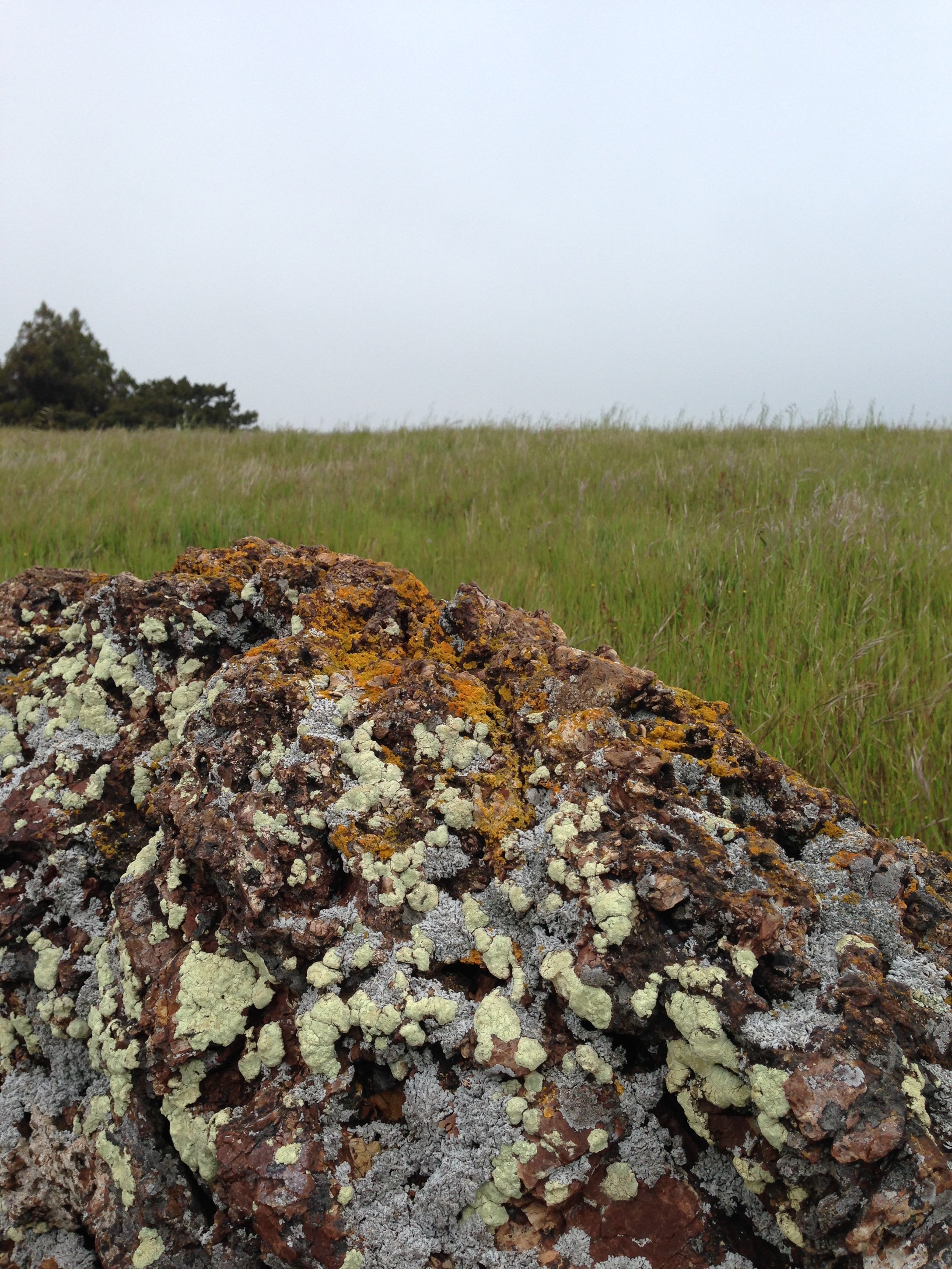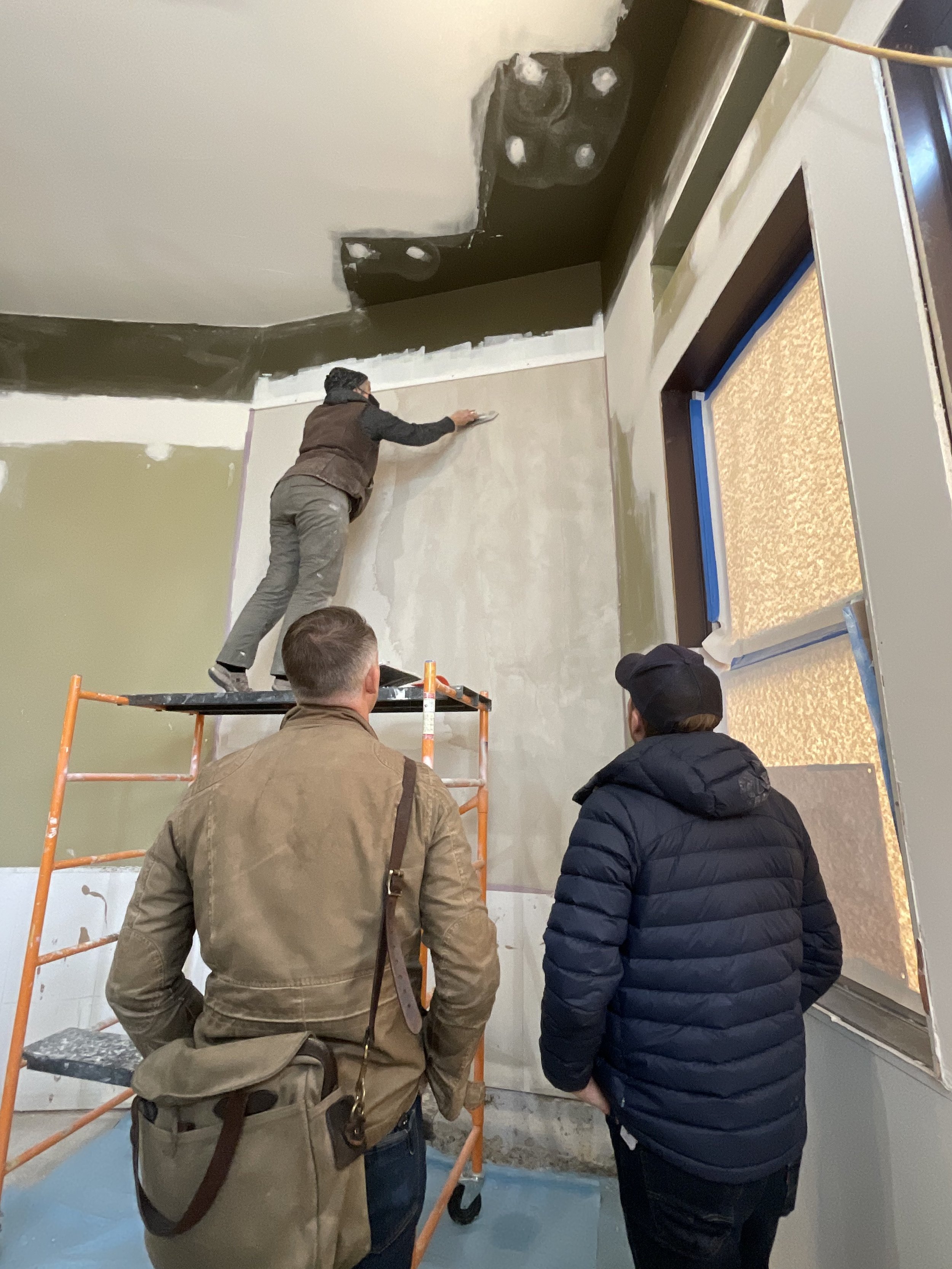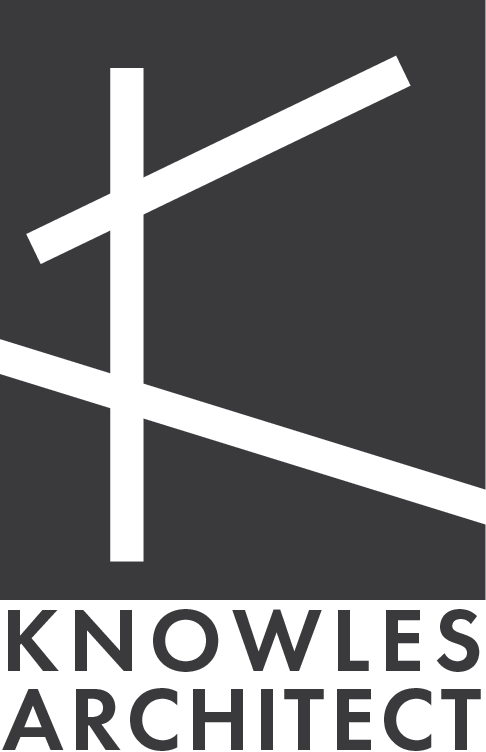Personalized for a specific place.
Any building, landscape, or object we create needs to be better than the things we must destroy in order to create it. The bare minimum for any architectural act should be that it makes a place better for having been built. Truly great architecture goes a step further. It finds the heart of a place and celebrates it.
What do we mean by “place”? Its not just the building site (which is of course very important), but also the neighborhood that it sits in and the land community it will inhabit. Every place sits in a land community which includes the people, plants, and animals which inhabit it. In an urban landscape this community is made up mostly of people, but there are coyotes roaming the streets of San Francisco and every city is inherently tied to the land from which is draws its resources. On a rural site the plants and animals may be the most obvious members of that community, but at the very least it also includes you, the owner who plans to make a life there.
Whatever site (be it rural, urban, or something in between) and whatever the program (be it a home, a restaurant, or something else entirely) we take particular care to get to know you, and your place, and how you might inhabit and improve upon that place in the world.

Designing for a healthy place over time.
How will your building make your place in the world better over time? Healthier over time? There are a whole host of design techniques and tools we use which typically fall under the generalized header of “sustainable design” or “green design” to achieve this. Designing for daylight, thermal comfort, passive and active ventilation, rainwater collection, wastewater reuse, net-zero energy use (or net positive generation!), carbon-sequestering building materials, disaster resilience, and native habitat creation are all goals we strive for on every project in some way or another.
These tools and techniques are critical (and thankfully now in many cases required by code), but they are not the end goal themselves. We use them to create a design and ultimately a building that will enhance the life of those who inhabit it - whether that is you the owner, or your employees, or your customers - by connecting them to the natural world, and its rhythms, and the life that it supports.

Building is a collection of partnerships.
We are intentionally a small firm where the principal is involved in every step from the initial meeting, through all of the details in design, and throughout construction to move-in, and sometimes beyond. That does not mean we are doing this alone.
Each design starts with a partnership between architect and client. We take the time to get to know you, and your life, and your process, as well as the place you plan to build in. Every client and every place is different, and that’s what keeps things interesting and engaging for us.
Beyond that partnership between architect and client are the relationships we build with other experts like engineers and builders. We like to bring the builder into the process as early as possible, sometimes even before design gets started, because we value their expertise and experience. This helps to ensure that each project has a realistic budget, hits that budget, and construction goes smoothly (or at least as smoothly as possible). Great architecture is achievable when client, architect, and builder all share the design goals and work together as a team to reach solutions.
R. Gavin Knowles
Principal + Founder
Gavin founded Knowles Architect in 2023 after over a decade working as a Project Architect and Principal at Lundberg Design in San Francisco. While at Lundberg Design, Gavin designed a wide variety of projects including rural and urban private residences, restaurants, breweries, distilleries, wineries, offices, galleries, industrial prototyping workshops, and even a command and control center for a self-driving car company. From his time at Lundberg Design he takes a great respect for craft and materials which he applies to his work and design focus on long-term thinking, sustainability, and land stewardship.
Prior to his time at Lundberg Design, Gavin worked as a designer for William McDonough + Partners in Charlottesville, VA and then San Francisco, CA. There he worked on a wide variety of projects from a master plan for sustainable development on Catalina Island to multiple cutting-edge buildings demonstrating circular economies in the Netherlands.
Gavin has a Bachelor’s of Science in Architecture with a Minor in Architectural History from the University of Virginia and a Master’s of Architecture degree from College of Environmental Design at the University of California, Berkeley. He is a licensed architect in California (License # C-37787).
Gavin is married to Amanda Knowles, also an architect, and when they aren’t designing together they are also cooking, gardening, and raising their two children in their over 100 year old solar powered home in Berkeley, CA. Gavin was born and raised in Southern California, but lived for many years in Virginia before settling in the Bay Area.
Angus
Reception
Angus is our nearly 100 lbs. American field lab. If you visit us at our home and office, Angus will certainly be the first to greet you and let us know a guest has arrived. By barking. Very loudly. Please don’t be alarmed, all he wants to do is sniff you, wag his tail, and try to convince you to scratch his hips.
Angus does not respond to emails or inquiries, but he is very good at forwarding them to the right person.


