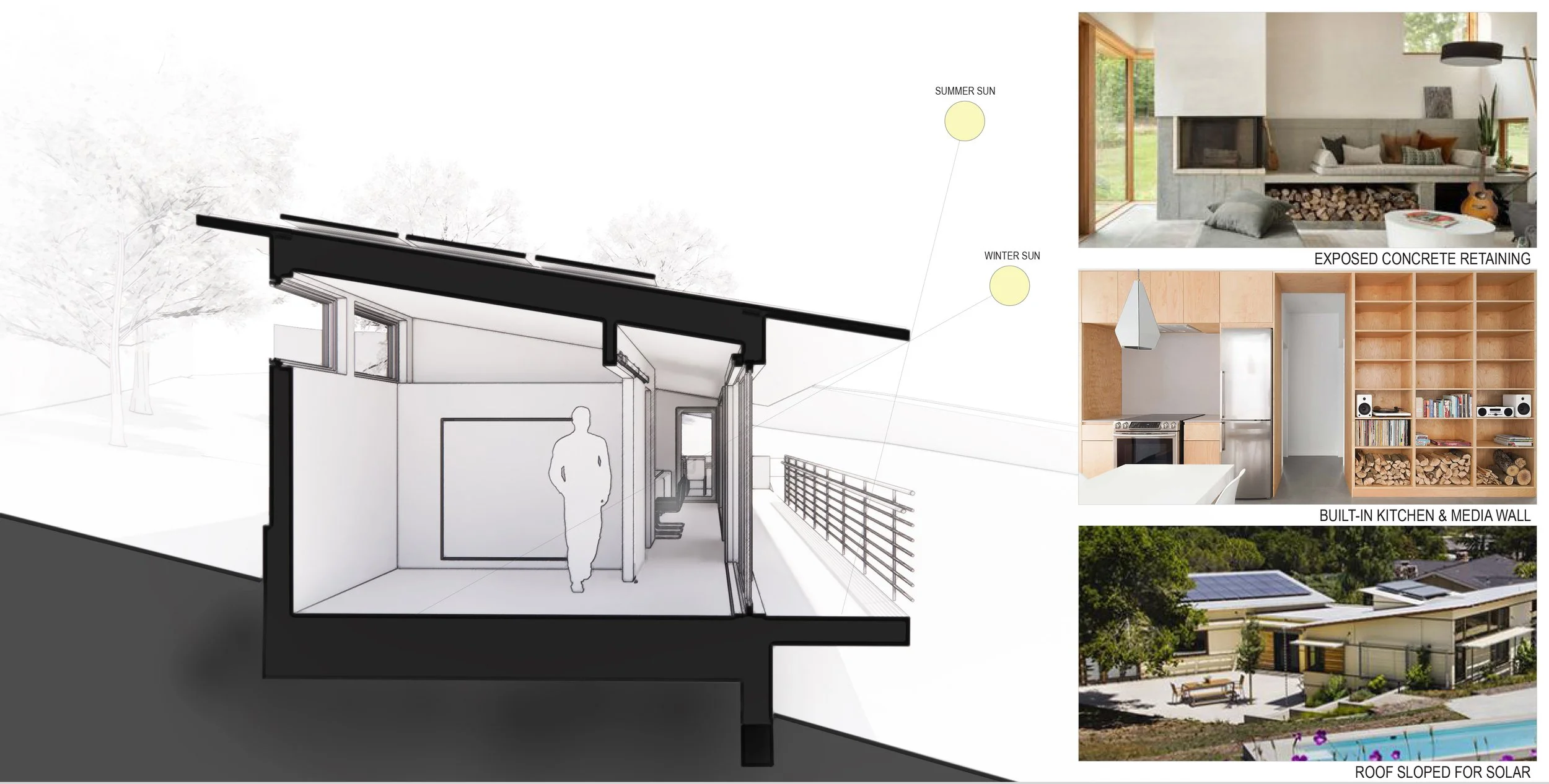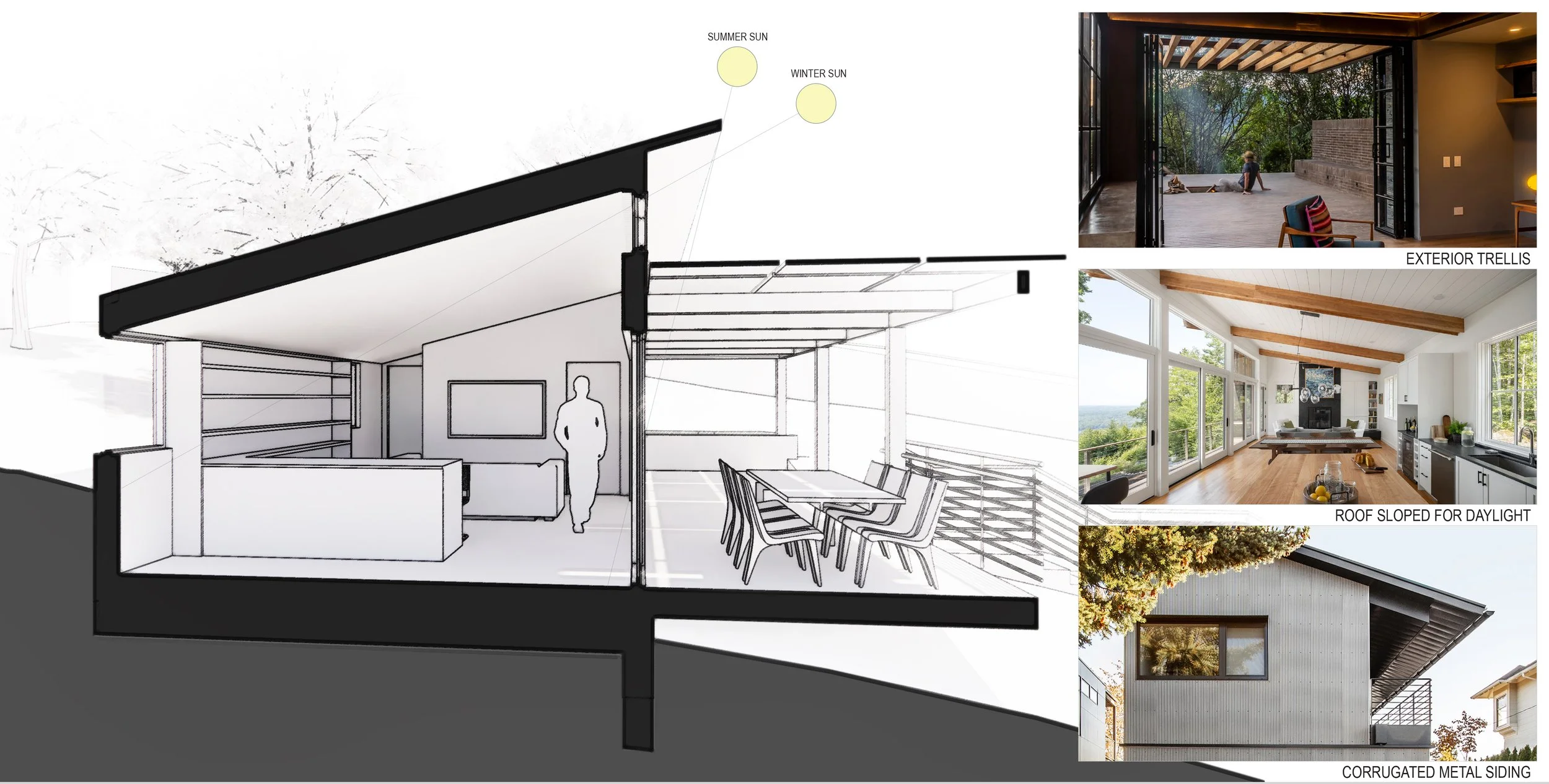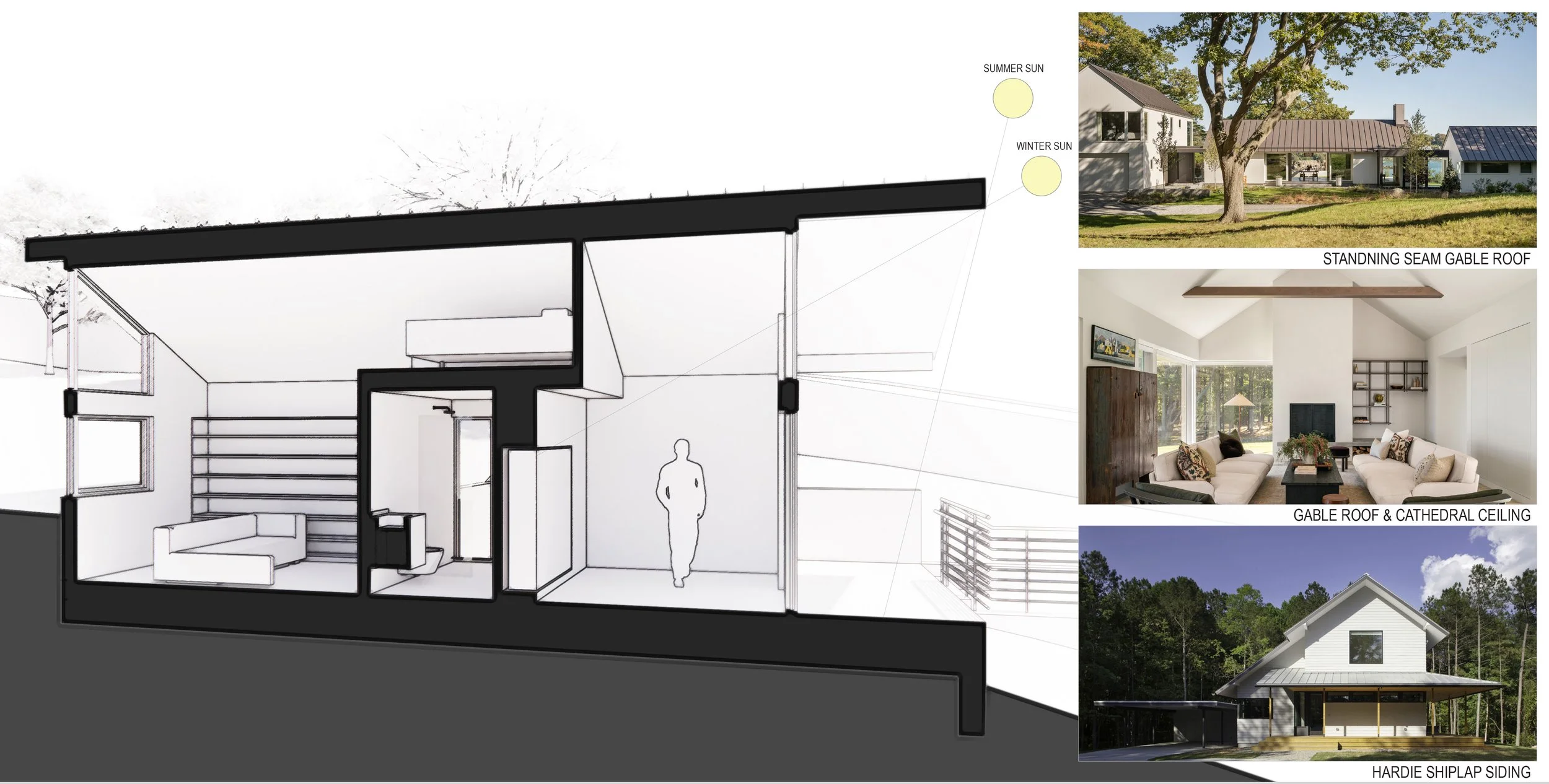Three Sections
When we present multiple ideas to a client and discuss what we all like and dislike from each option the most common result is a combination of certain elements from several options. That is often a great solution to the challenges of the project, but it is also very easy for the design to get “muddy” when you start combining elements. For a clear design to come out of that process, each option needs a very clear core idea. That core is almost always a strong idea in section.
Each of the three options shown here are based around a sectional relationship between the building and the land.
section diagram of Option 1 from a recent design presentation and accompanying precedent images
Option 1 is based around a long shed roof sloping toward the south. This blends the overall form into the landscape in sympathy with the slope of the existing hillside. Extending the bottom edge of the roof over a long, narrow deck shades the full-height southern glass in the summer, but lets the low-angle winter sun pour into the space. Clerestory windows on the high side let hot air rise and escape. The shape of the roof also channels daytime breezes up the hill during the day and captures gentle nighttime breezes running down the slope. All of that roof sloping toward the south is also perfect for solar energy capture, allowing this ADU to not only power itself, but the main house as well.
section diagram of Option 2 from a recent design presentation and accompanying precedent images
Option 2 is all about a deck overlooking the hillside. (The clients called it “Big Deck Energy” in our options meeting). In this option the roof slopes up toward the deck, allowing for clerestory windows above a trellis covered in solar panels. The trellis shades large sliding glass doors connecting the deck to all of the main living spaces, while also bouncing light up onto the ceiling through the clerestory windows. This gives the scheme great diffuse daylight in the summer time, and warm direct sunlight in the winter.
For a clear design to come out of that process, each option needs a very clear core idea. That core is almost always a strong idea in section.
section diagram of Option 3 from a recent design presentation and accompanying precedent images
Option 3 uses a gable roof to gain height within the space. By taking advantage of local height regulations, this scheme allows for a flexible sleeping space to be added above the bathroom and part of the yoga room. The ADU gains the feeling of double height space, and the ability to flex into a sleeping space for 2 (or 3!) separate beds for family holiday gatherings. Tall windows at the gable end capture slots views to a forested garden uphill and a future pool downhill.



