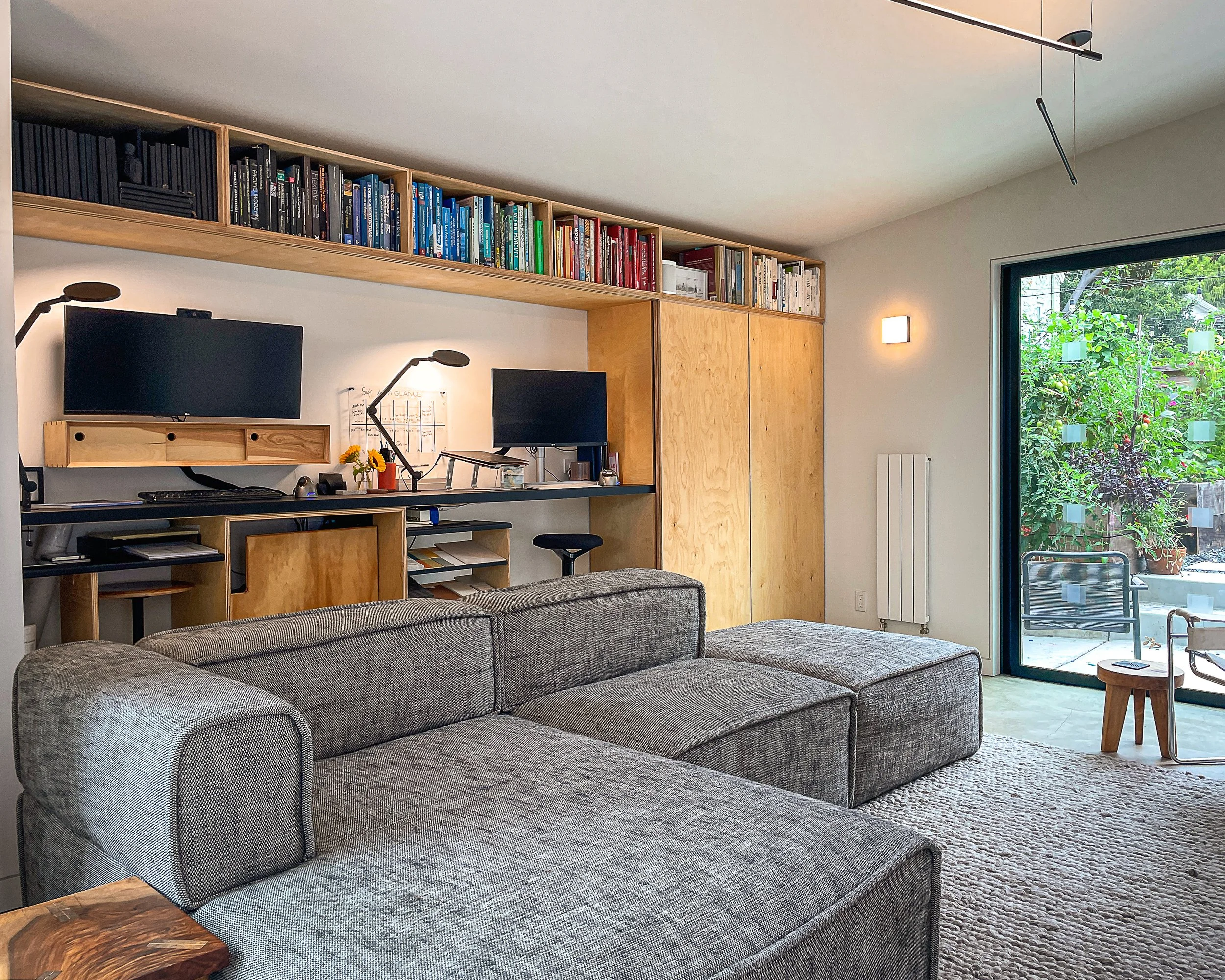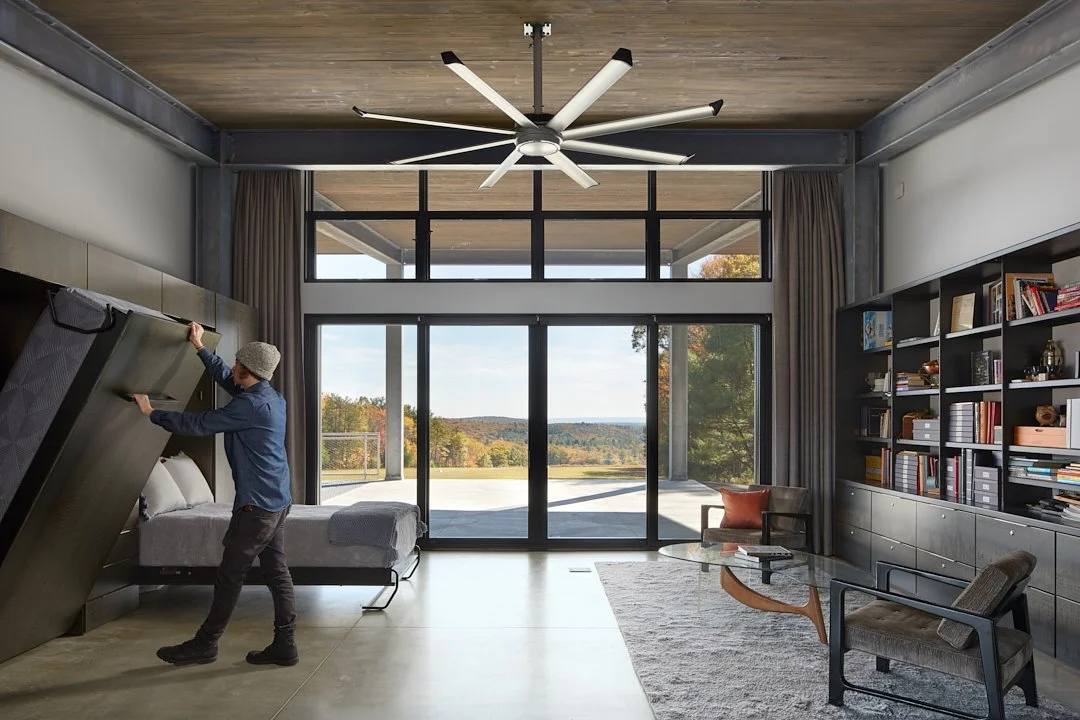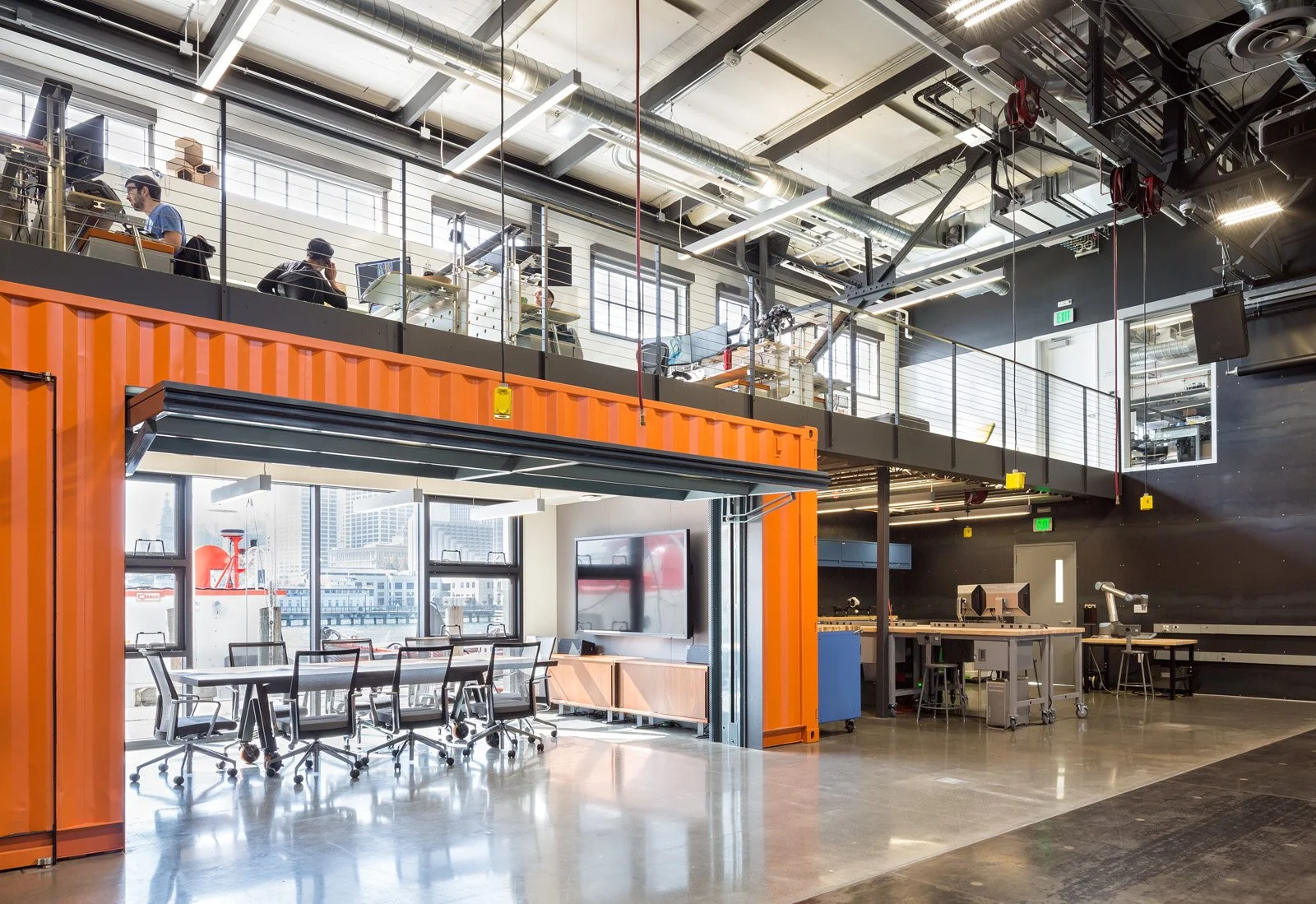Transformations
The most powerful way to affect the carbon footprint (and the cost) of a project is to reduce the overall square footage. No other single factor will come even close to making the same kind of difference as a reduction in overall size. Often that means getting the same program, the same functionality, out of a smaller, better space through clever design solutions.
Middle Creek Bungalow by Knowles Architect, Inc., photo by @rgavinknowles
One of the best tools is creating multifunctional spaces through transformational elements. A few examples of these from past projects are:
Middle Creek Bungalow by Knowles Architect, Inc., photo by @rgavinknowles
A desk built into the wall behind sliding panels so the room can be an office during the day and a family room at night.
Flying Dollar Residence by Lundberg Design (R. Gavin Knowles project architect), photo by @brianwetzelphoto
Murphy beds and nightstands that fold out of wall storage in a one-room studio space.
Flying Dollar Residence by Lundberg Design (R. Gavin Knowles project architect), photo by @brianwetzelphoto
A lockable sliding wall panel that lets a vacation residence also function as the visitor’s restroom for a rural airport.
Autodesk Pier 9 by Lundberg Design (R. Gavin Knowles project architect), photos by @blakemarvin
A full bi-fold glass wall and a conference table on casters that allows a conference room to open onto a robotics testing workshop for larger events.
Each of these transformations in the space get more function out of a smaller square footage, while also increasing the user’s physical interaction with the building. By making these transformations a conscious task it enhances our mental connection to the space, and by extension the place itself.





