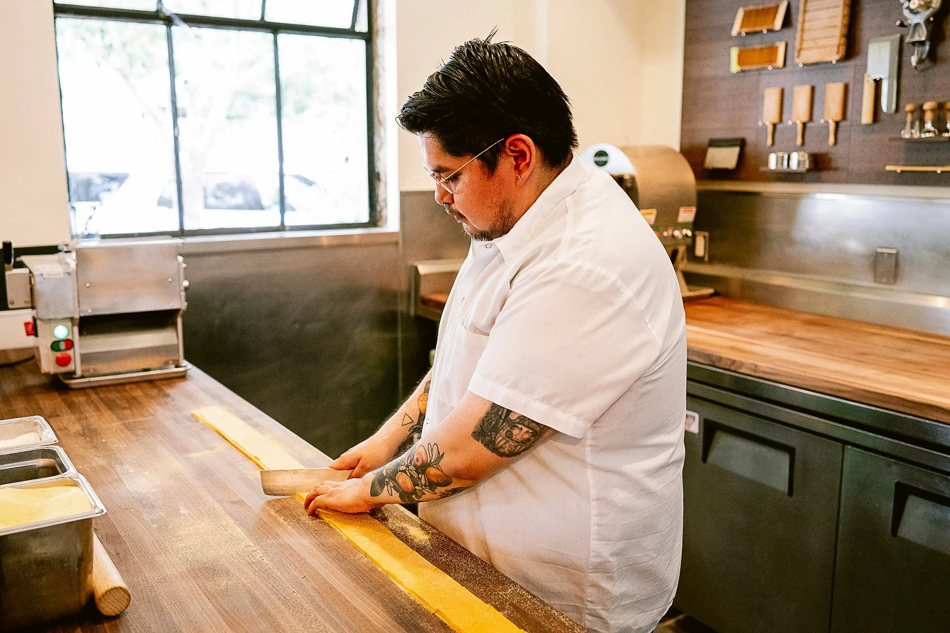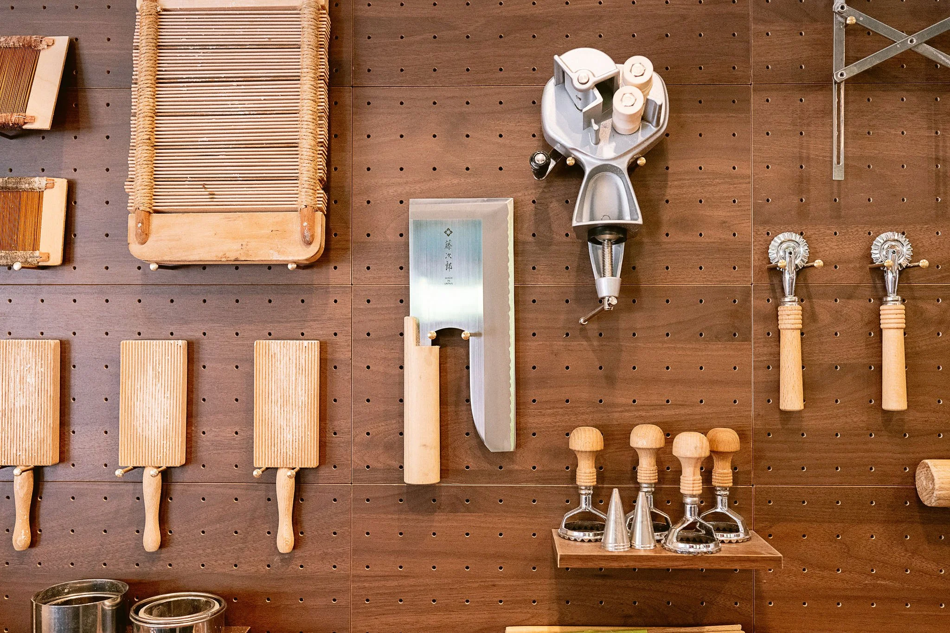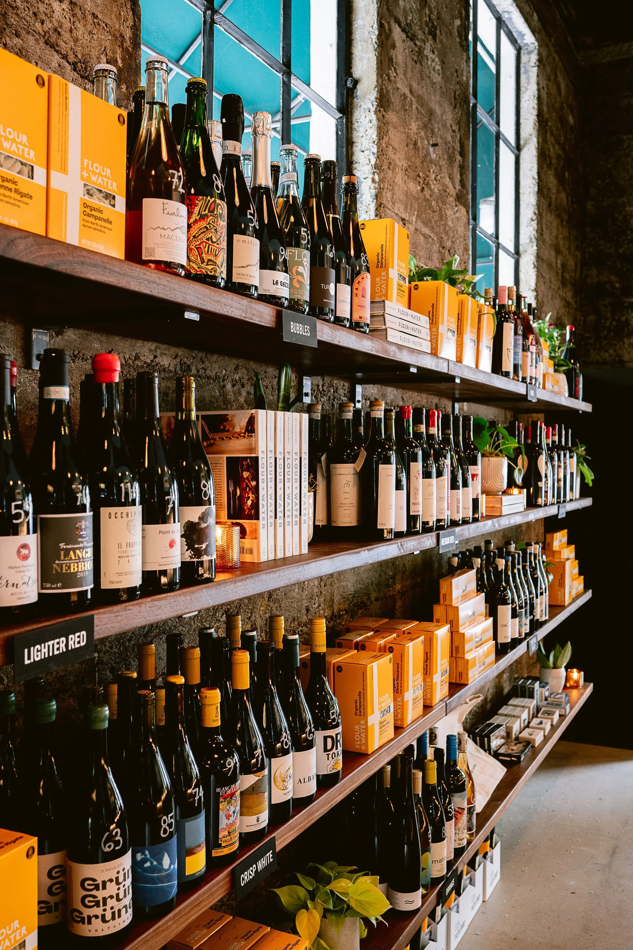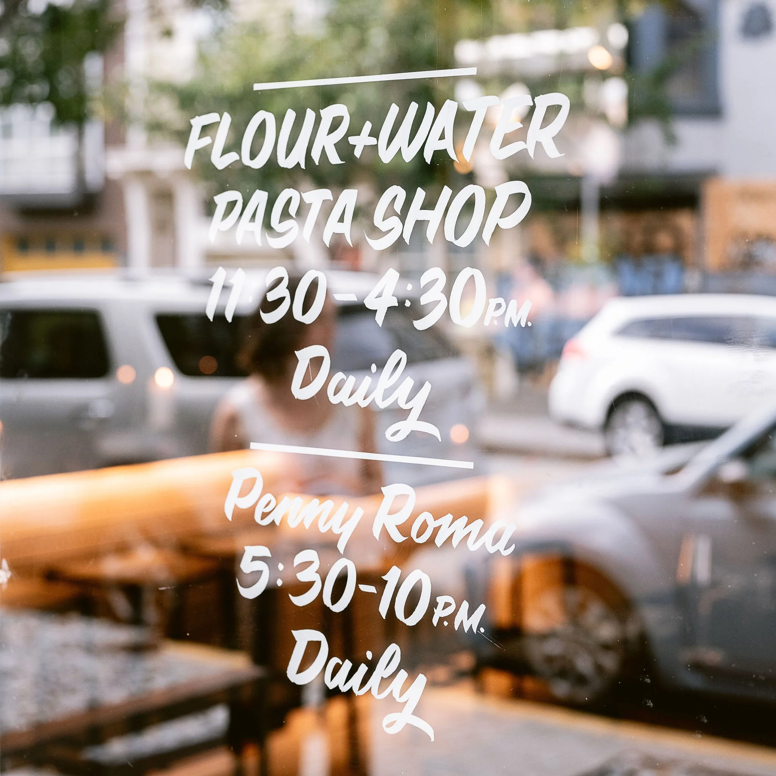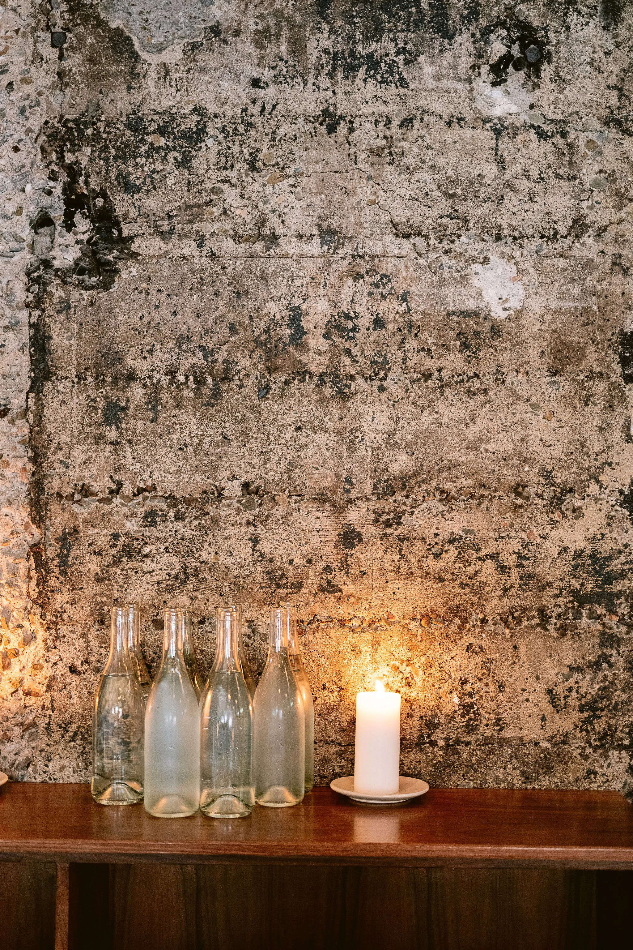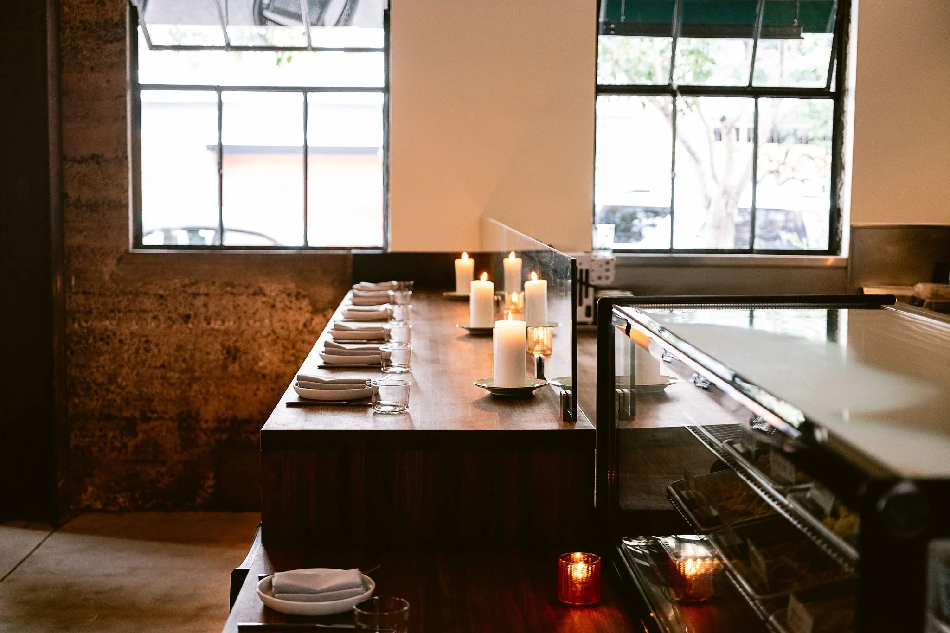
Flour + Water Pasta Shop
San Francisco | 2023
The soul of the Flour + Water Hospitality Group is making amazing food with simple ingredients, and that can be seen in their great pasta. When Thomas and Ryan came to us for a quick remodel of their Pasta Shop our goal was to bring that spirit to the center of the design.
The site is a single-room concrete building adjacent to their restaurant Penny Roma and down the street from the flagship Flour + Water fine dining restaurant. The existing space served as a jack-of-all-trades within the restaurant group. It was the first space of the restaurant group to reopen during the COVID-19 lockdown for to-go fresh pasta sales. From there it developed in an ad-hoc way into a sandwich shop and retail store in the afternoon, and a wine enoteca in the evenings, serving as a waiting area for Penny Roma. In the mornings, it is the production pasta kitchen for both Penny Roma and Flour + Water.
The clients’ goals were to reimagine and refine the space on a very short timeline and a small budget. Penny Roma was thriving as a restaurant to the point where it was hard to seat walk-ins. The increased needs for pasta production meant there would also be a night shift, so pasta could be in production while diners were in the space. The goal was to tie the Pasta Shop into Penny Roma in the evening while allowing it to remain a retail and sandwich location during the day.
Our concept was to focus on the heart of the place, celebrating the act of making pasta. We reorganized the existing kitchen and rebuilt what had been a retail counter into the Pasta Bar, where guests dine while watching the pasta making process. Combined with a communal table and minimalist retail displays, this space is saved for walk-in guests during the evening at Penny Roma, allowing it to fulfill its mission as a casual, friendly, neighborhood-focused dining experience. A place with pasta at its heart.
We tied the space together visually with a few simple materials: walnut, ceramic tile mosaic, and lime-wash paint. The same walnut butcherblock counters used for the pasta production flow into the dining and retail surfaces. The ceramic mosaic tile under the dining counter references the scale and texture of freshly made pasta shapes. The deep blue lime-wash painted wall adds a subtle texture and visually connects the space to the adjacent dining room at Penny Roma.

