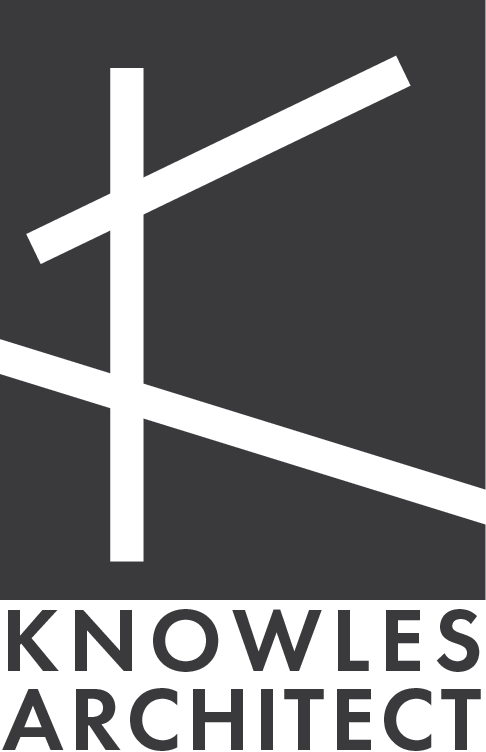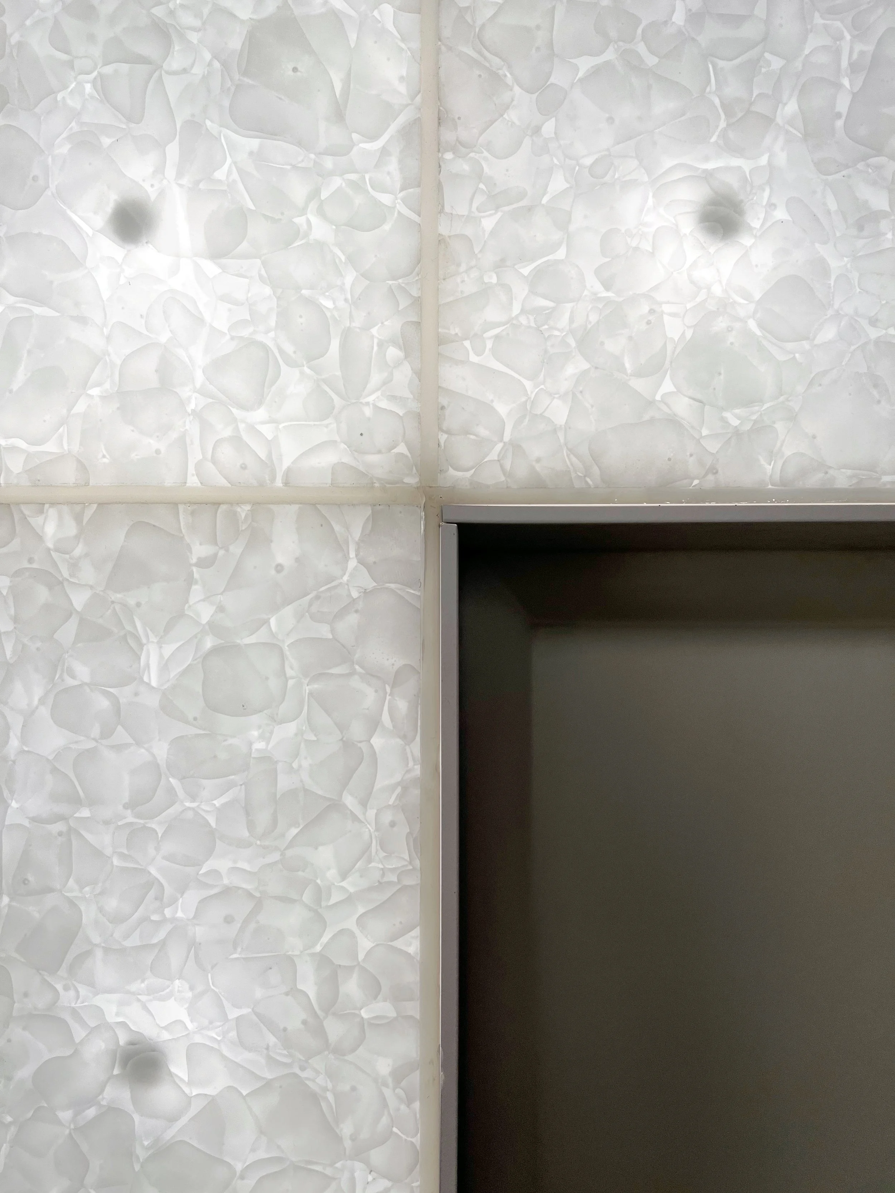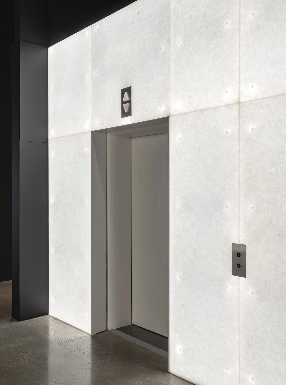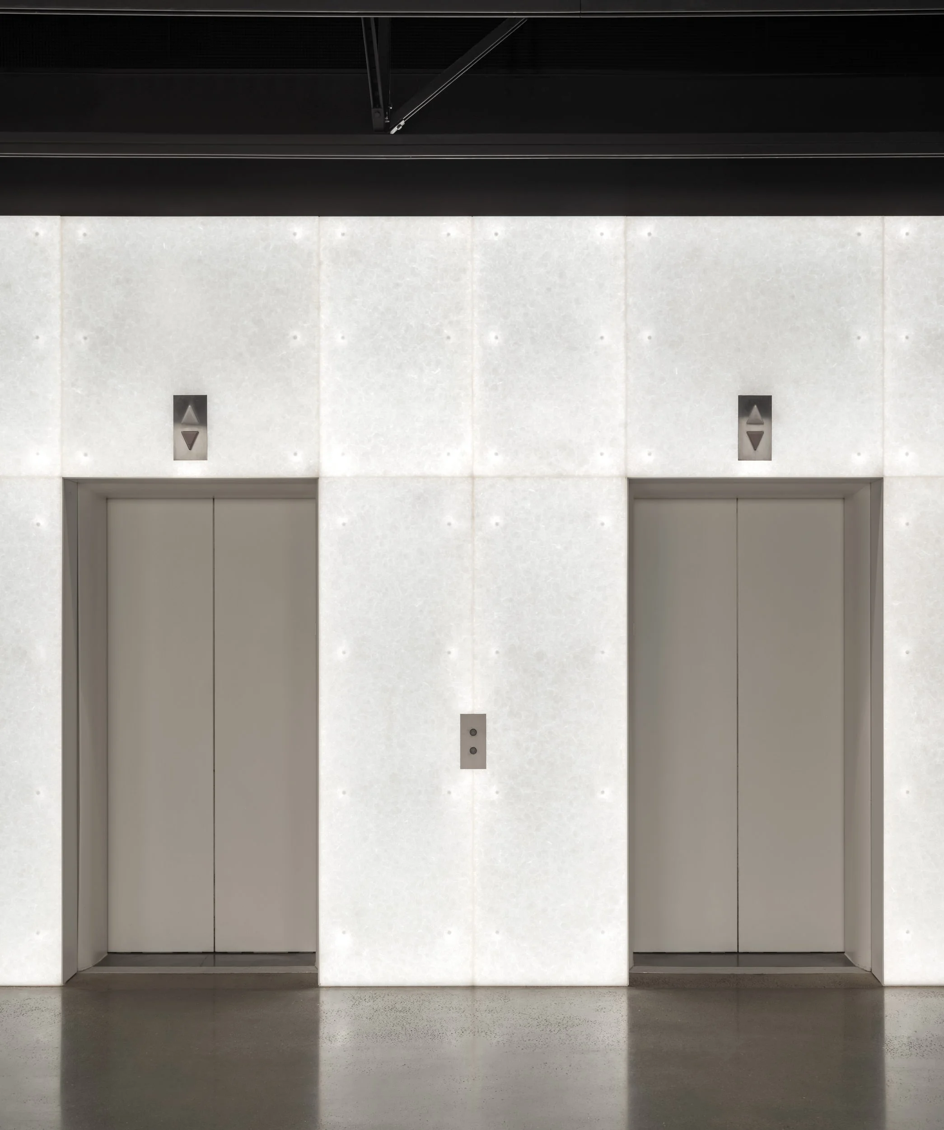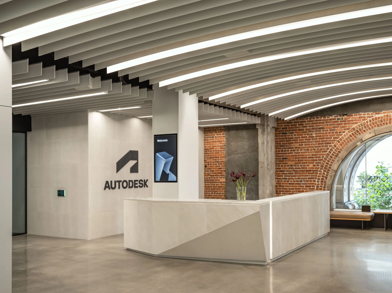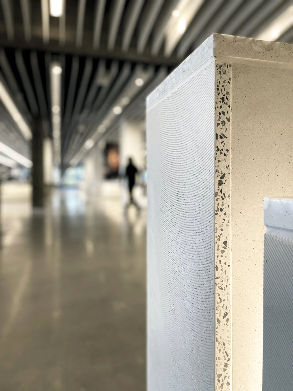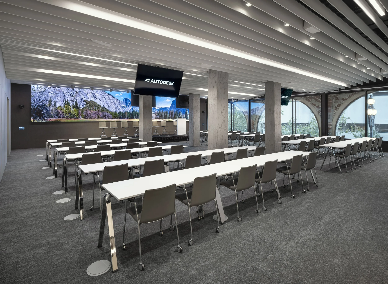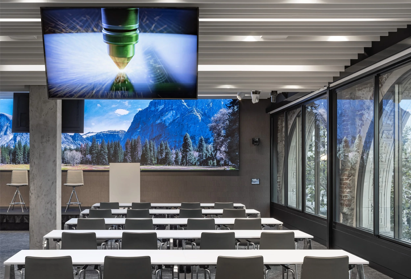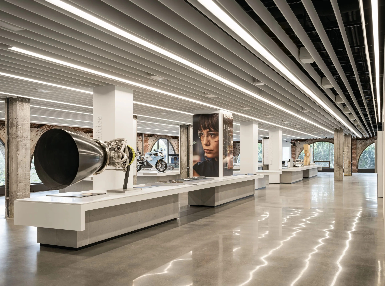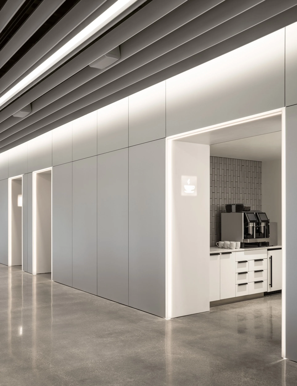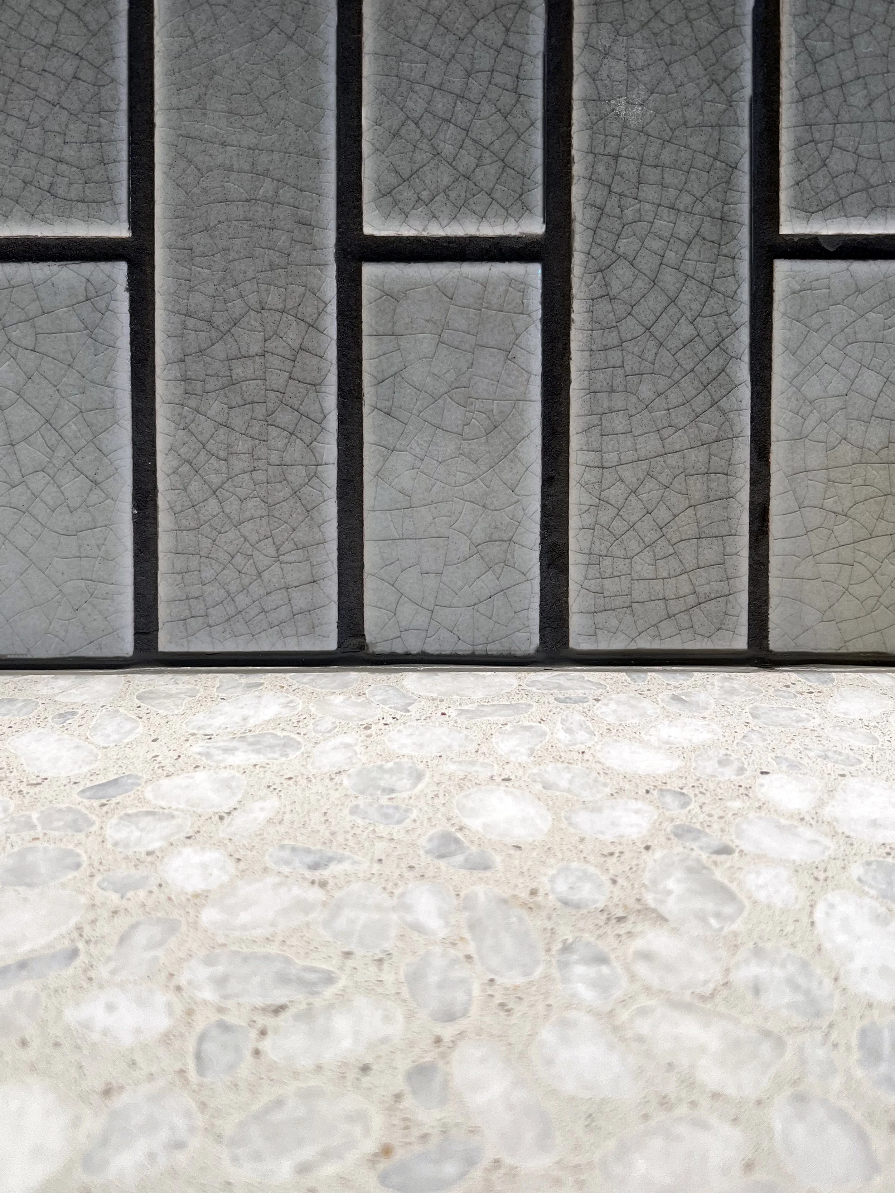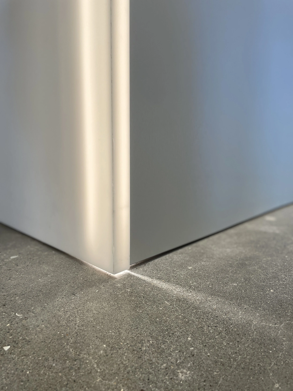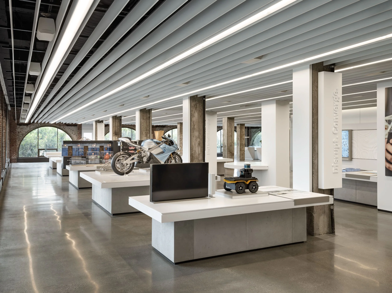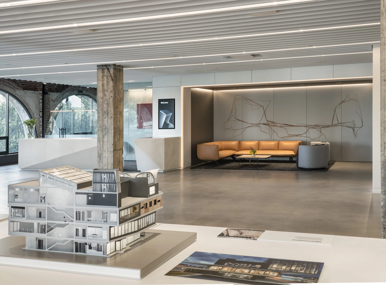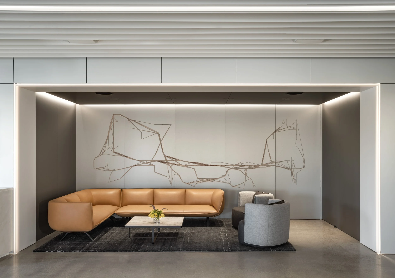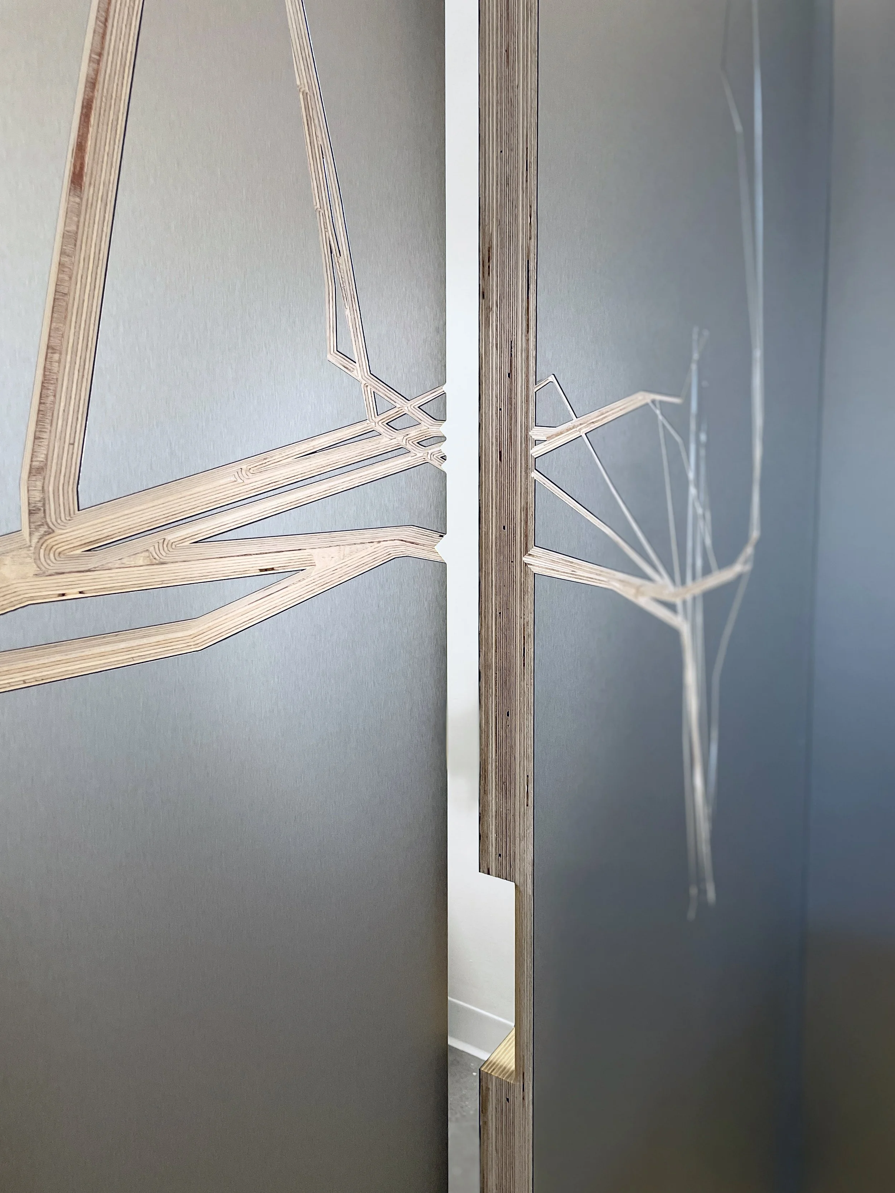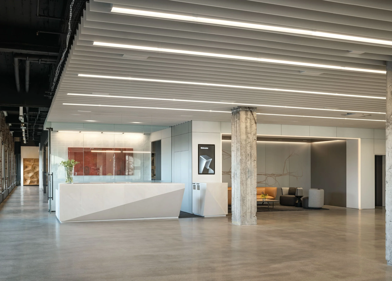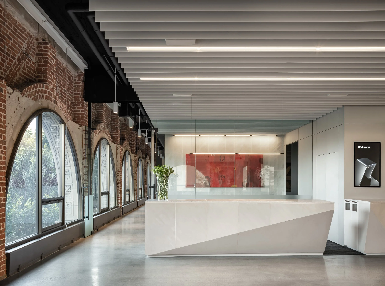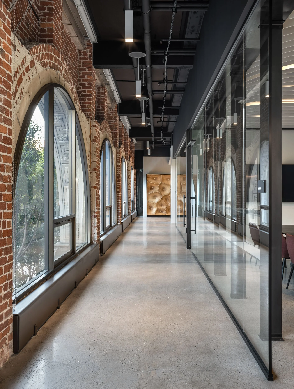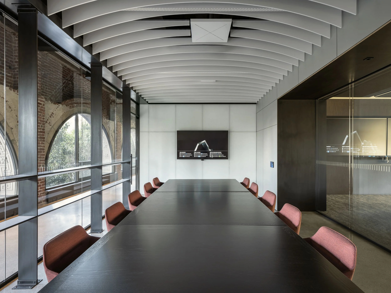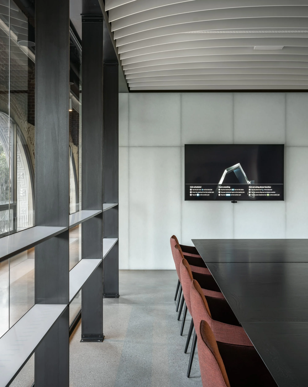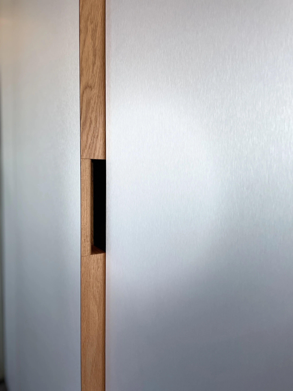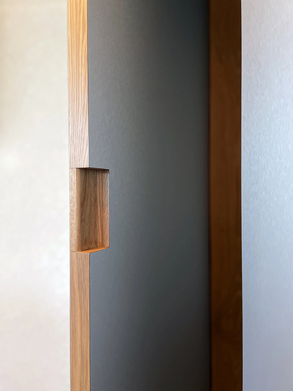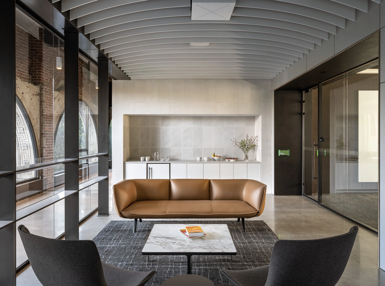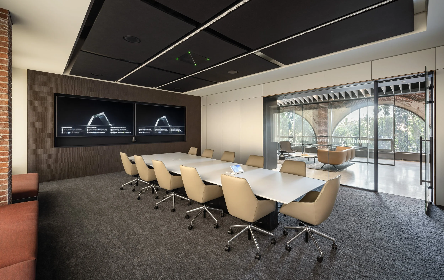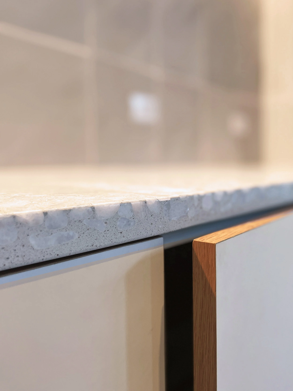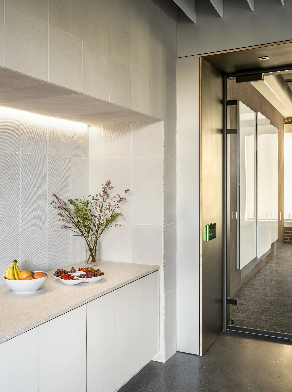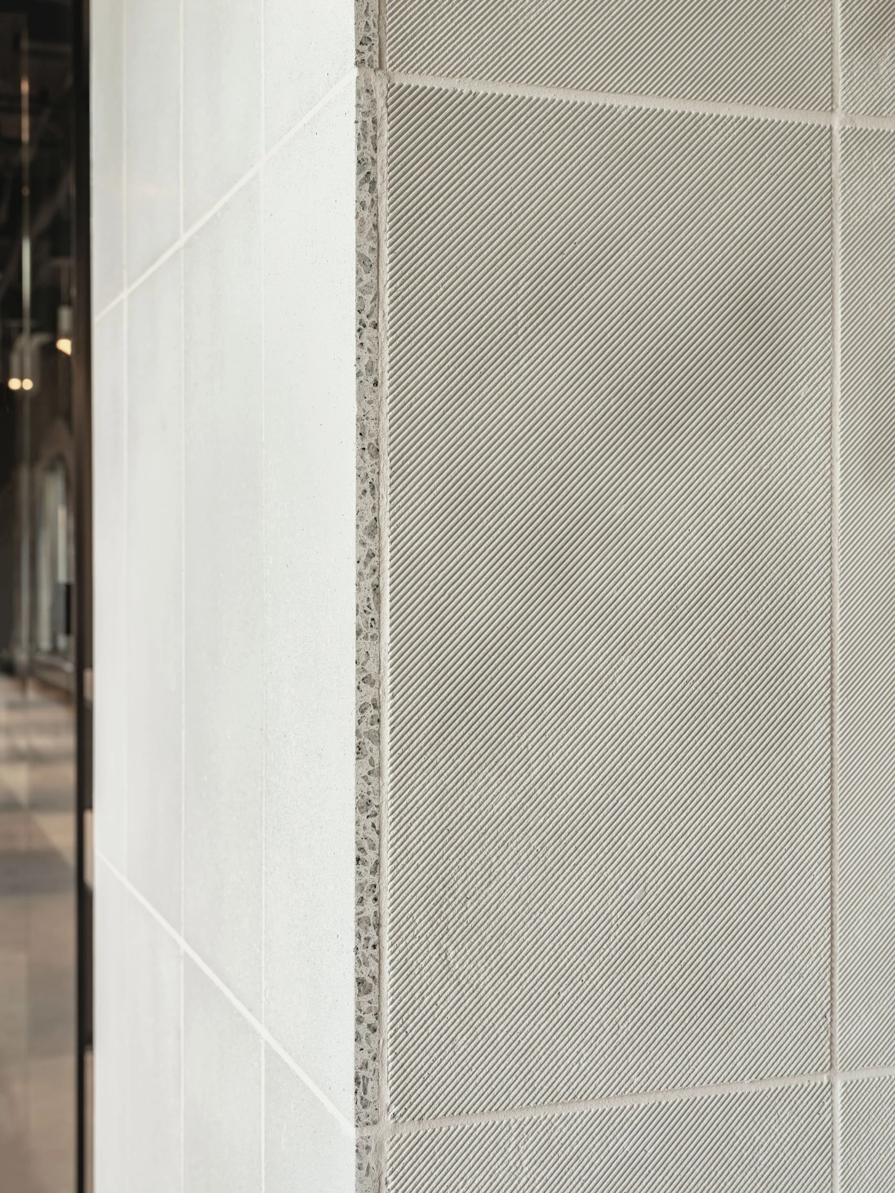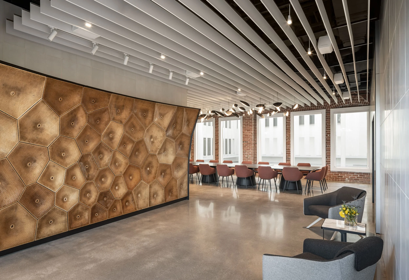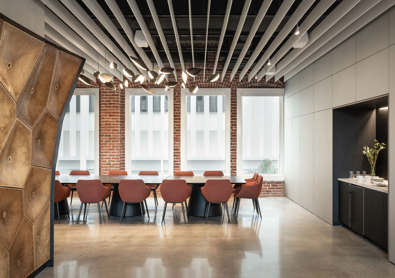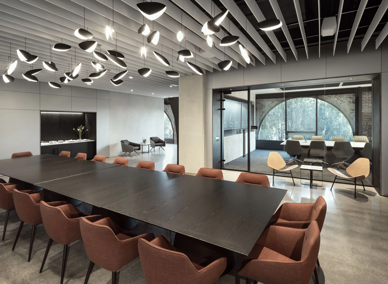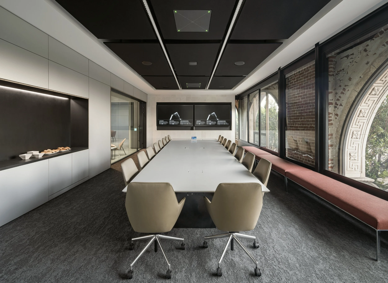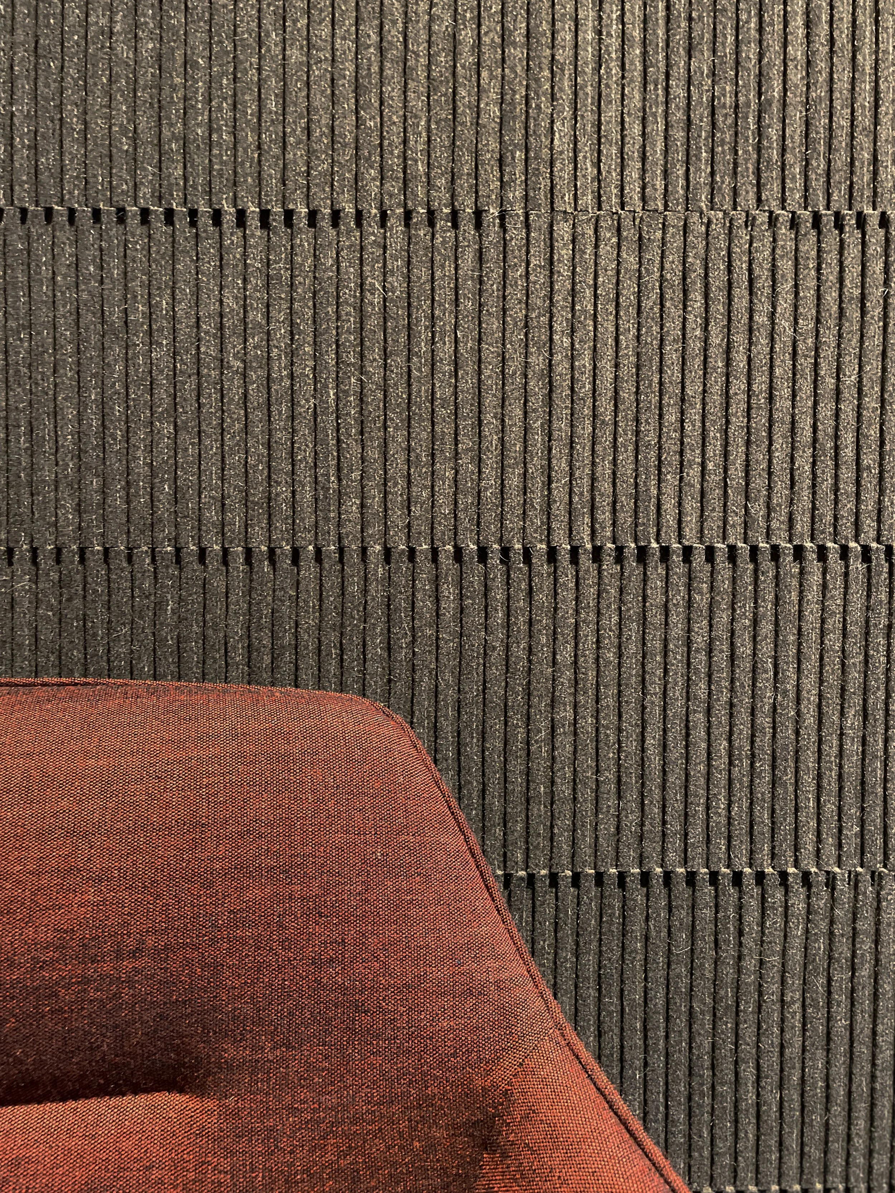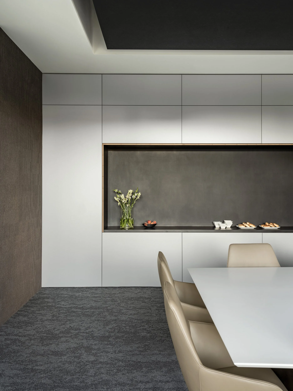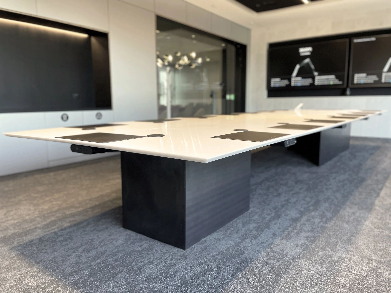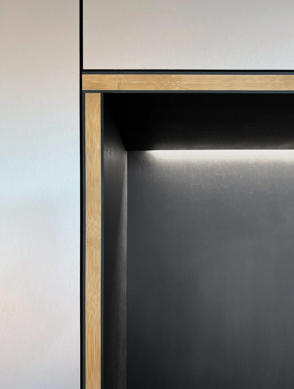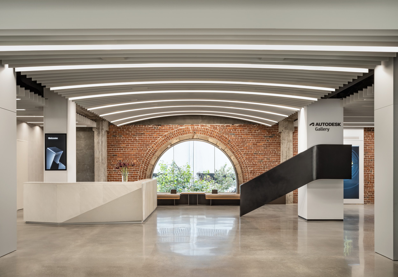
Autodesk Gallery
San Francisco, CA | 2021
This project was designed and executed by a talented team of four at Lundberg Design, lead by Gavin Knowles while a Principal and Project Architect
Since 2008, Autodesk’s Gallery at One Market St. in San Francisco showcased the outcomes of their client's applied research on the cutting edge of design innovation. Autodesk decided to redesign the space in concert with a shift in their branding efforts and an expansion of the program. The exhibition space would remain, but formerly ancillary functions would be transformed into a full executive briefing center with catering and dining capabilities, and a separate multipurpose event room for up to 300 guests.
The Gallery’s role is to express Autodesk’s vision for the possibilities of the future. The design challenge for this project was to resolve its many contradictions. The space needs to serve three distinct programs but feel like a single place. Be both flexible and specific, bright and warm, expansive and intimate. Embody futurism but also feel timeless. Like any vision of the future the exhibits will be constantly changing and shifting as time goes on. The design goal was to ground that conversation both in the context of the historic building originally built in 1916 and a timeless, nature-inspired modernism.
The initial design response was to pull everything back from the exterior brick walls and to celebrate the historic façade by contrasting it with a crisp, refined interior. This left an open space around the perimeter, across from which we created a thickened “ribbon wall” surrounding the building core and enclosing the support spaces and intimate programs like lounges, conference rooms and phone booths. This allows the liminal zone between the core and exterior walls to remain expansive, bright, and highly flexible exhibit and event areas. This strategy also ties the three distinct programs together with a spatial approach that feels consistent despite the different program requirements.
Throughout the three program zones we crafted a cohesive palette of subtle but rich and highly tactile materials. The exhibits are eye-catching and dynamic, and so the architectural materials provide a calm backdrop that draws you in for a second glance and a gentle touch. They are both timeless in their simplicity but also an embodiment of a sustainable future. They include back-lit panels made of fused recycled glass, acoustic ceiling baffles made from recycled PET bottles, felt walls made from un-dyed sheep’s wool, wall panels and hidden doors clad in super-matte metallic nanocomposites, door and cabinet surrounds made from recycled paper panels with sustainably harvested bamboo cores, and hand-made concrete tiles and terrazzo countertops in a subtle variety of textures. We are proud to say that the project achieved LEED Platinum certification.
Over the course of the design, which began in the summer of 2018 and ran through construction completion in fall of 2021, this project also pushed the boundaries of our digital capabilities. Lundberg Design had long ago adopted Autodesk’s Revit software for our architectural drawings and Gavin spearheaded the firms continued BIM practices, but on this project we worked in concert with Autodesk’s internal BIM team, DPR Construction’s Virtual Design & Construction Engineering team, and all other consultants and trades on a fully-integrated and coordinated BIM construction model. This was used to coordinate mechanical, electrical, plumbing, and other trades before construction began. The coordination reduced potential conflicts which would have increased construction cost & time. During construction, the BIM model was used as a data source for a wall layout robot, it allowed for issues to be tracked virtually & quickly resolved in the field, it produced a full digital twin of the space for virtual walkthroughs, and will act as an as-built model for the client to use as a facilities management resource.
Architect: Lundberg Design (R. Gavin Knowles, Principal + Project Architect)
Consultants: KASA Partners, Holmes, Banks Landl Lighting Design, ESD Global, CSDA Design, RWDI Consulting, One Workplace, BBI Engineering, Cinnabar Design-Build
Contractor: DPR Construction
Project Team
Photography
Blake Marvin, R. Gavin Knowles, Cameron Cooper
