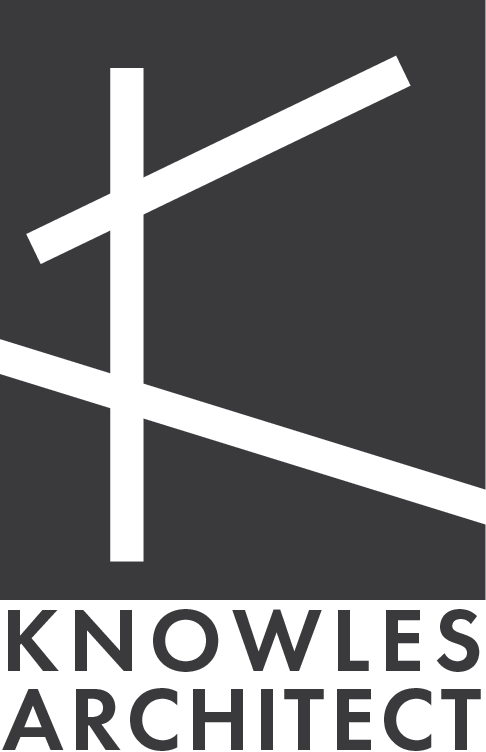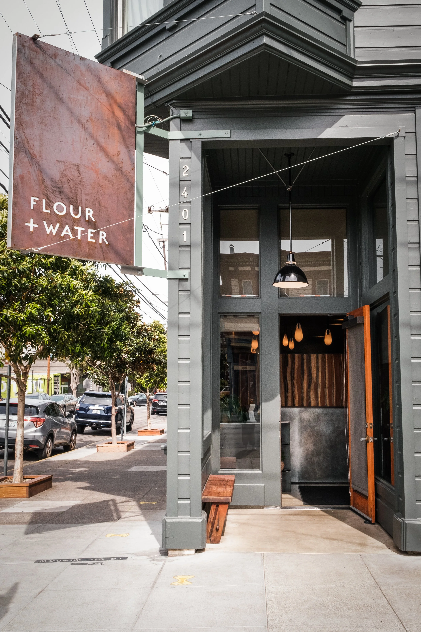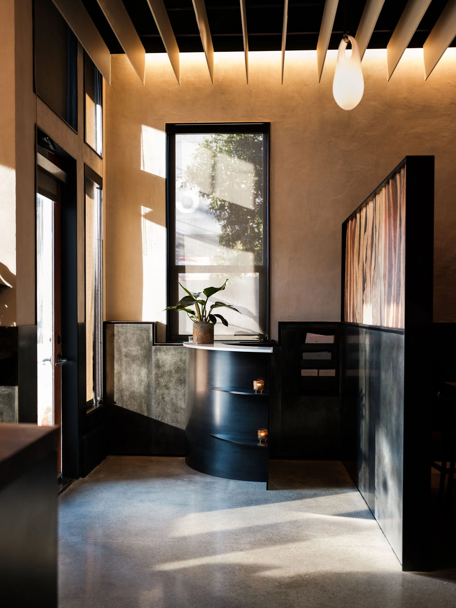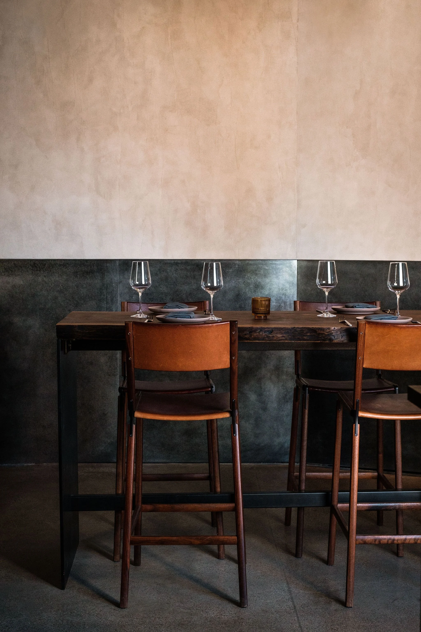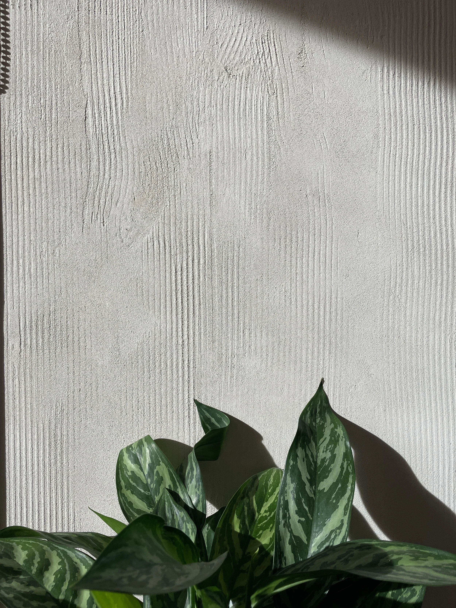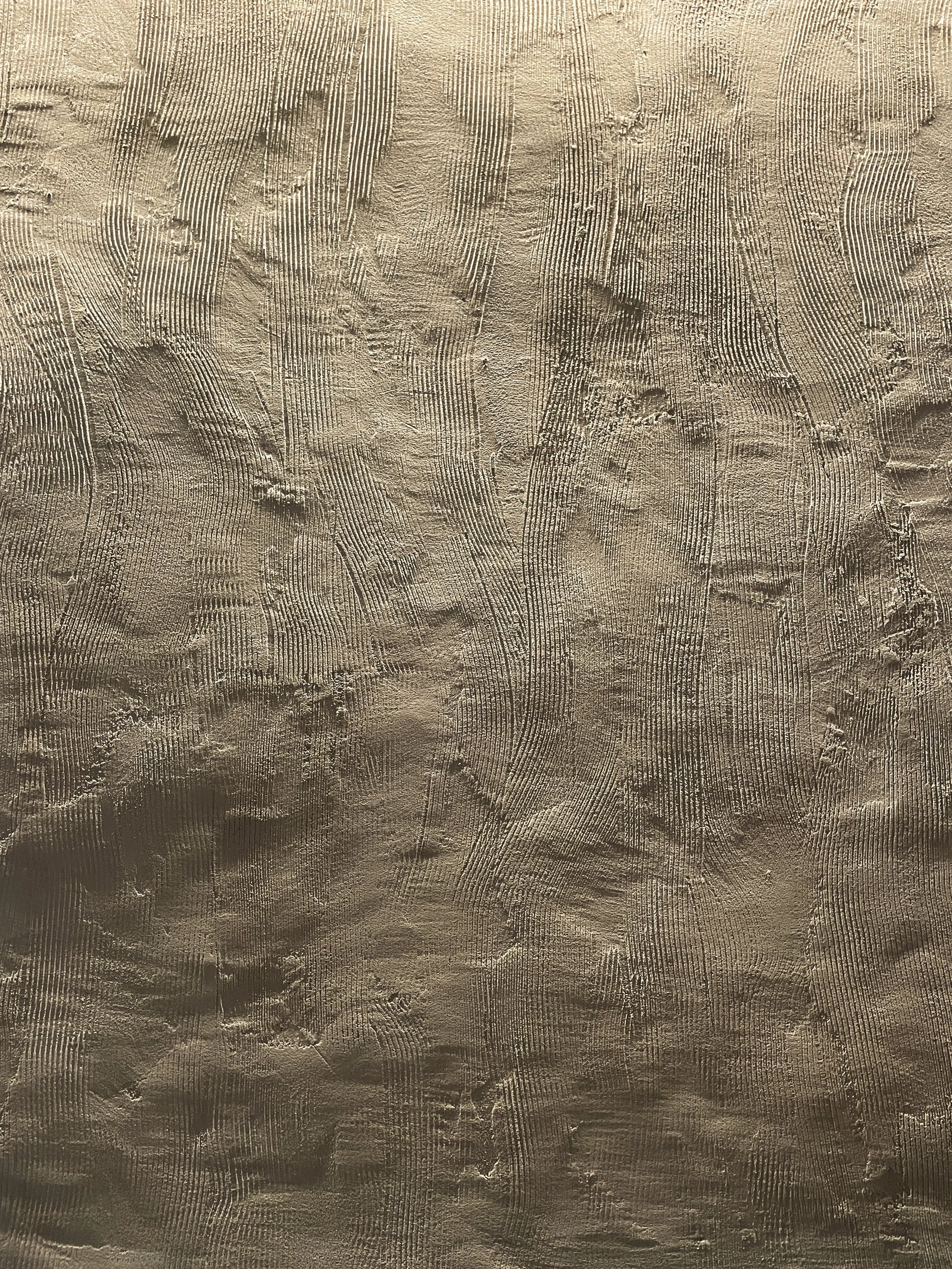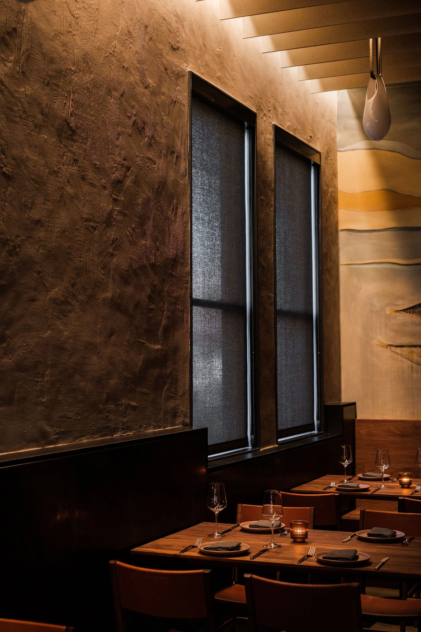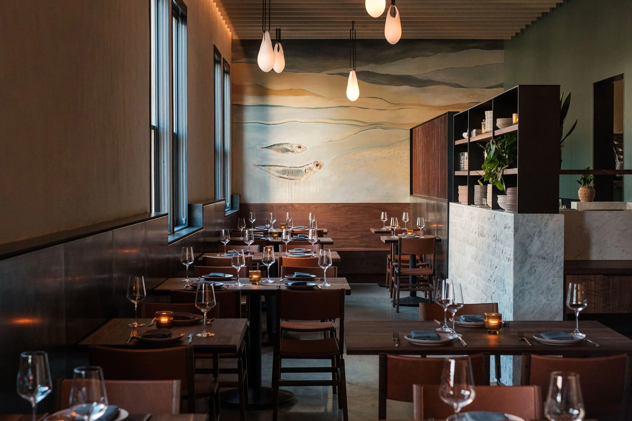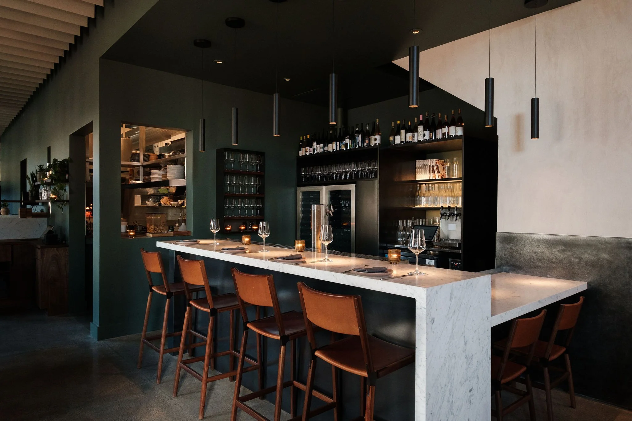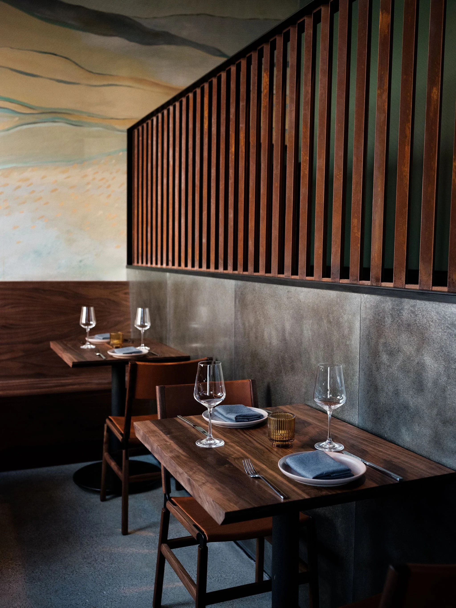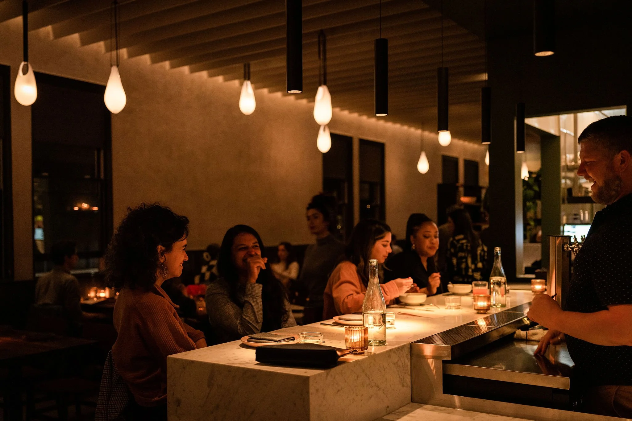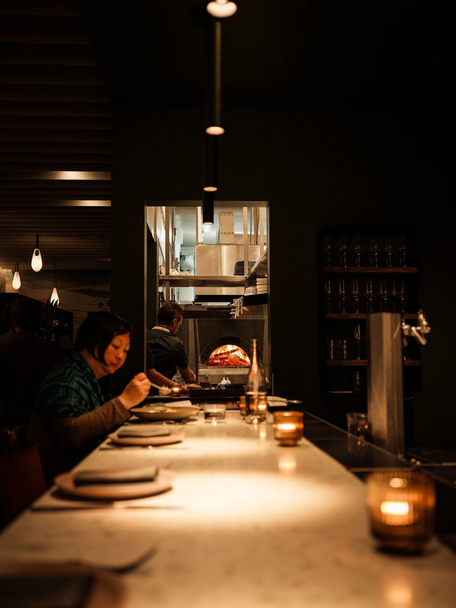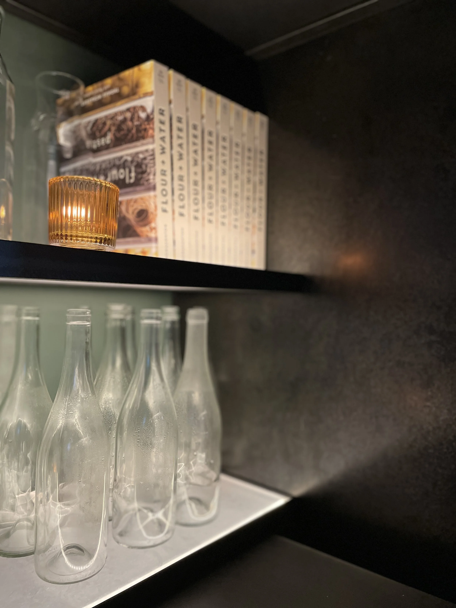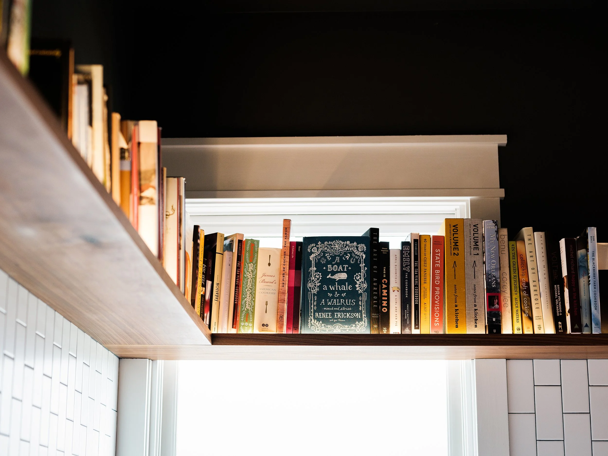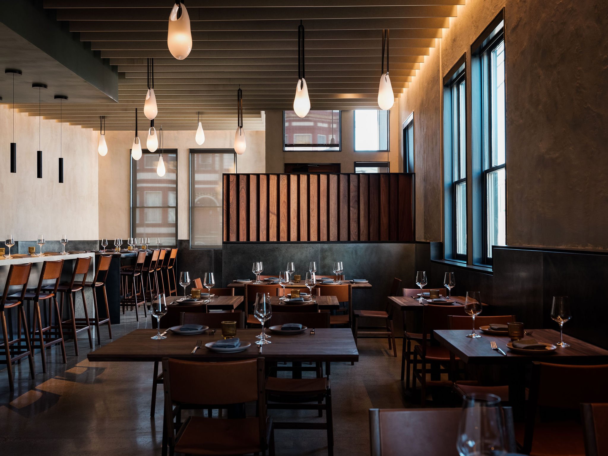
Flour + Water
San Francisco | 2022
This project was designed and executed by Gavin Knowles while a Principal and Project Architect at Lundberg Design
The new design for the interiors for Flour + Water needed to connect the architecture to the qualities of the food and the story of the restaurant. Thomas and Ryan use timeless ingredients and techniques, but in ways unique to them, to the specific environments from which they source their food, and even to that specific day or month. The design honors this Flour + Water craftsmanship with a simple palette of classic materials (plaster, marble, walnut, and steel) used in uncommon ways that highlight textures, the hands of their makers, and how they age over time.
The final plaster finished resulted from a series of concept mockups and detailed collaboration with the plaster artisan to develop a sculptural, grooved finish that is essentially a scratch-coat (the first layer of plaster before a smooth final coat is applied) made into a piece of art. This finish is lit with a grazing light from above to highlight the texture at night. In the end it elevates the hand of its makers and also evokes the image of dough, or pasta, or a freshly cut round of cheese in a truly magical way.
The bar and host stand are honed marble that will age and patina over time while the garde-manger station is clad in raw split-face marble which has a rough texture evocative of freshly split parmesan. The walnut communal table, dining tables, and entry screen play with the contrast between milled edges and live-edged wood. The wainscoting is a dark patinaed steel that will age over time, the shelves and details throughout are blackened steel, and the rear screen is made from weathered-steel that has rusted patina. The main lighting fixtures are blown glass pendants which express the nature of molten glass while perhaps being reminiscent of fresh mozzarella.
Lundberg Design’s shop fabricated the host stand, the communal table, the shelving at the bar and dining room, and both sculptural screens. Each piece, designed in close collaboration with the fabricators, is full of little details that relate to the others as a series of objects in the space. Each material throughout the project expresses its variation but also relates back to the others, hopefully in a way that compliments how Thomas and Ryan treat their own ingredients.
Architect: Lundberg Design (R. Gavin Knowles, Principal + Project Architect)
Consultants: Banks Landl Lighting Design
Contractor: Cookline
Project Team
Photography
Krescent Carasso, R. Gavin Knowles
