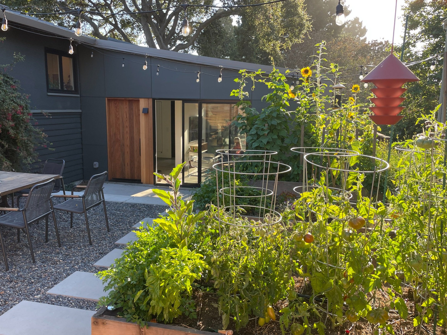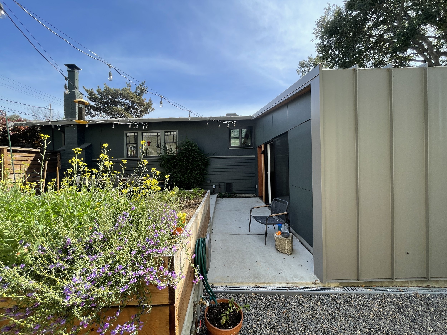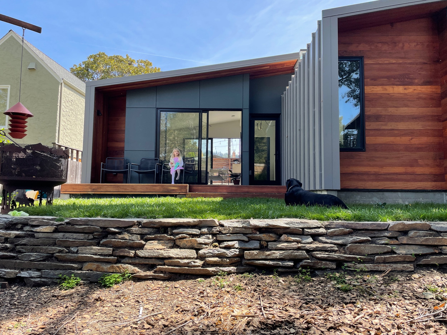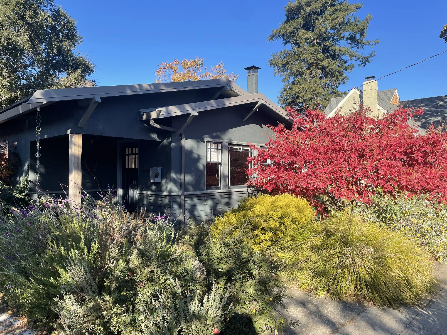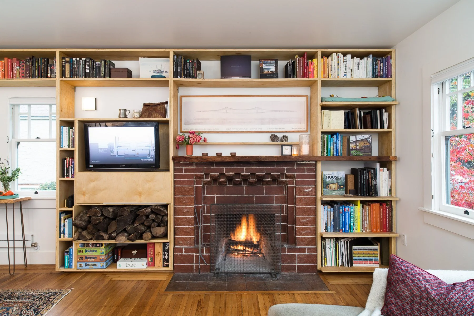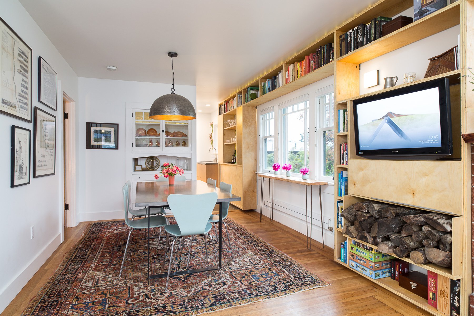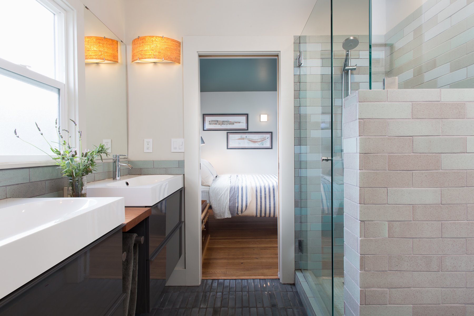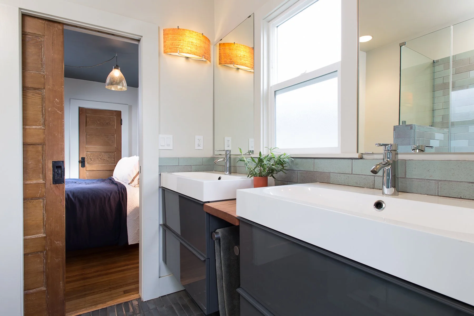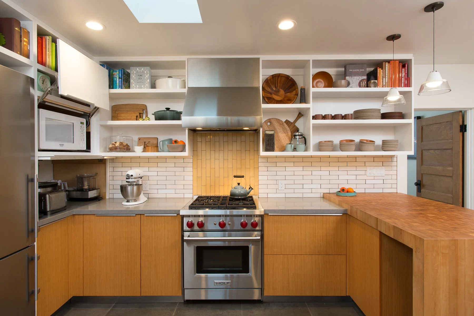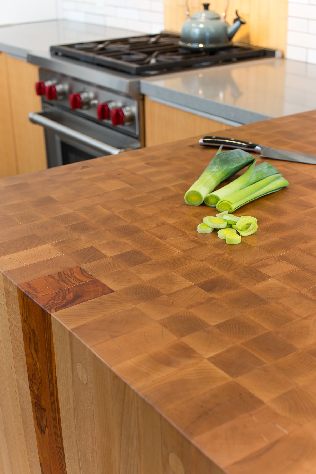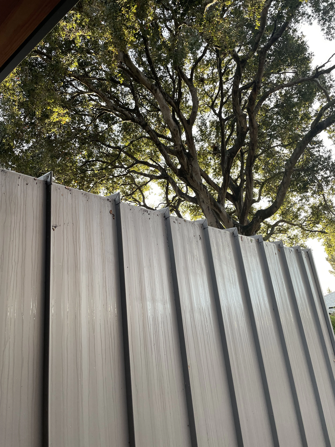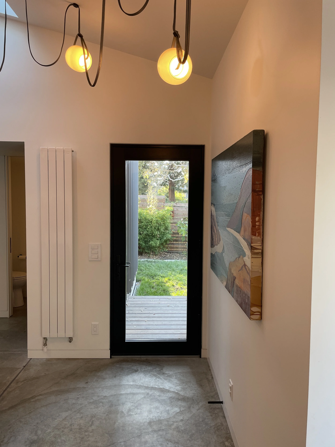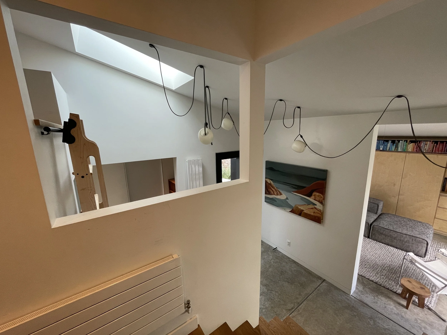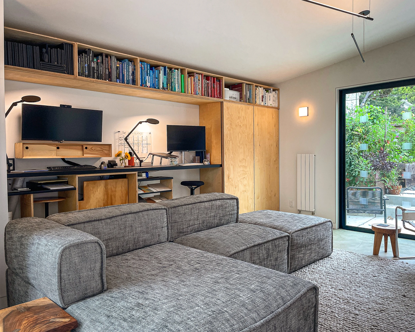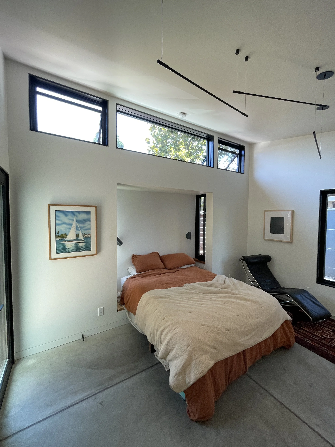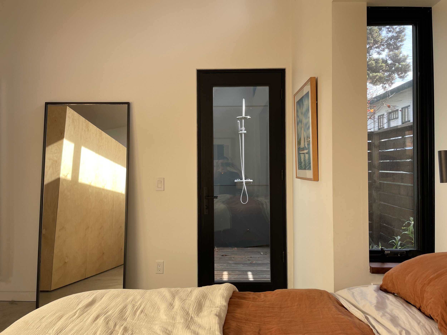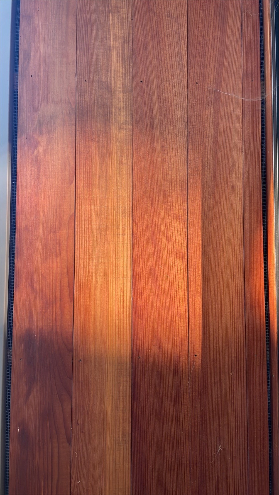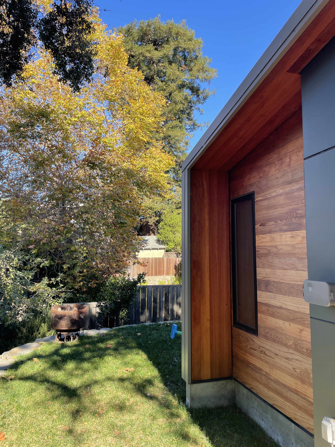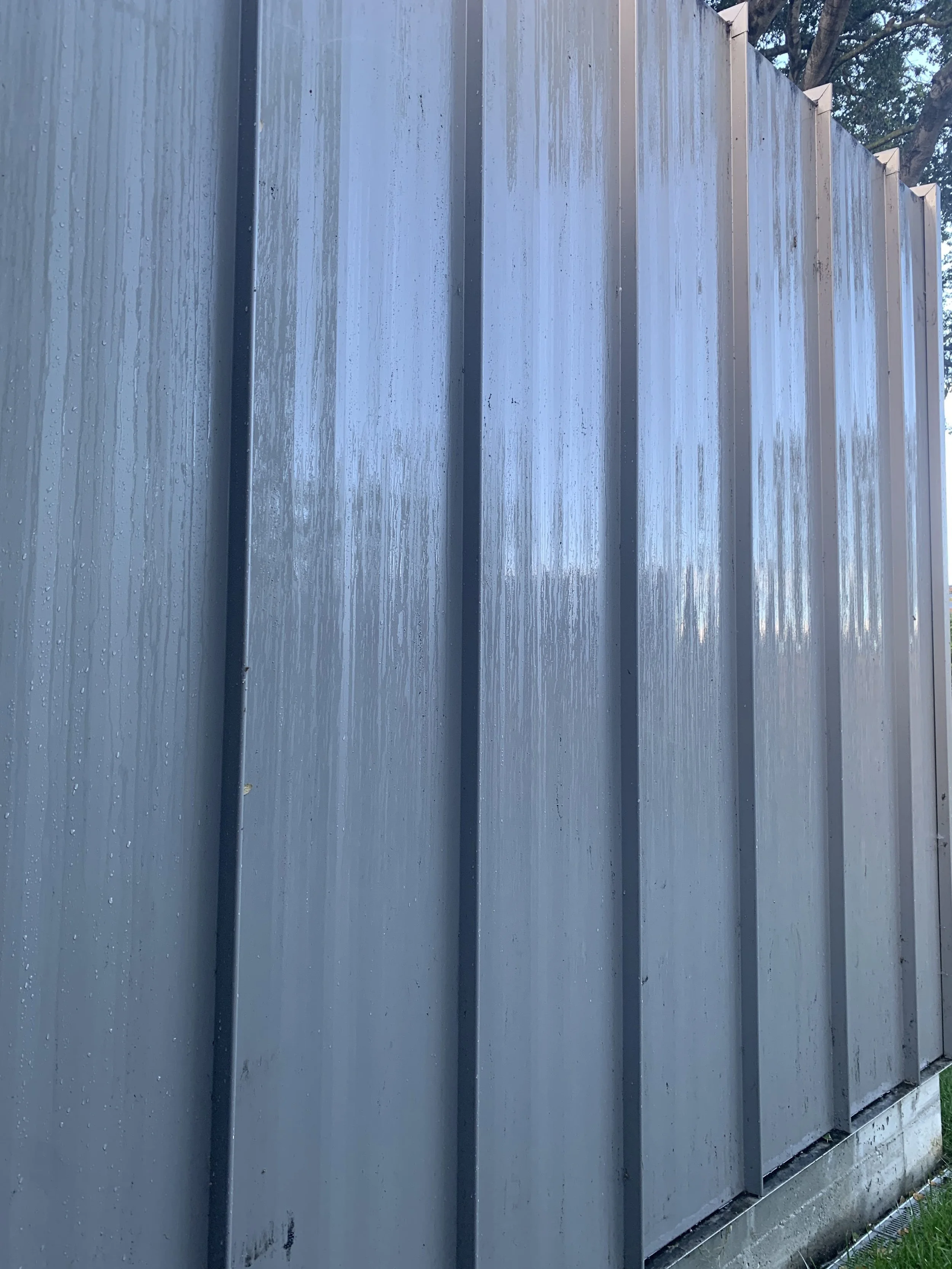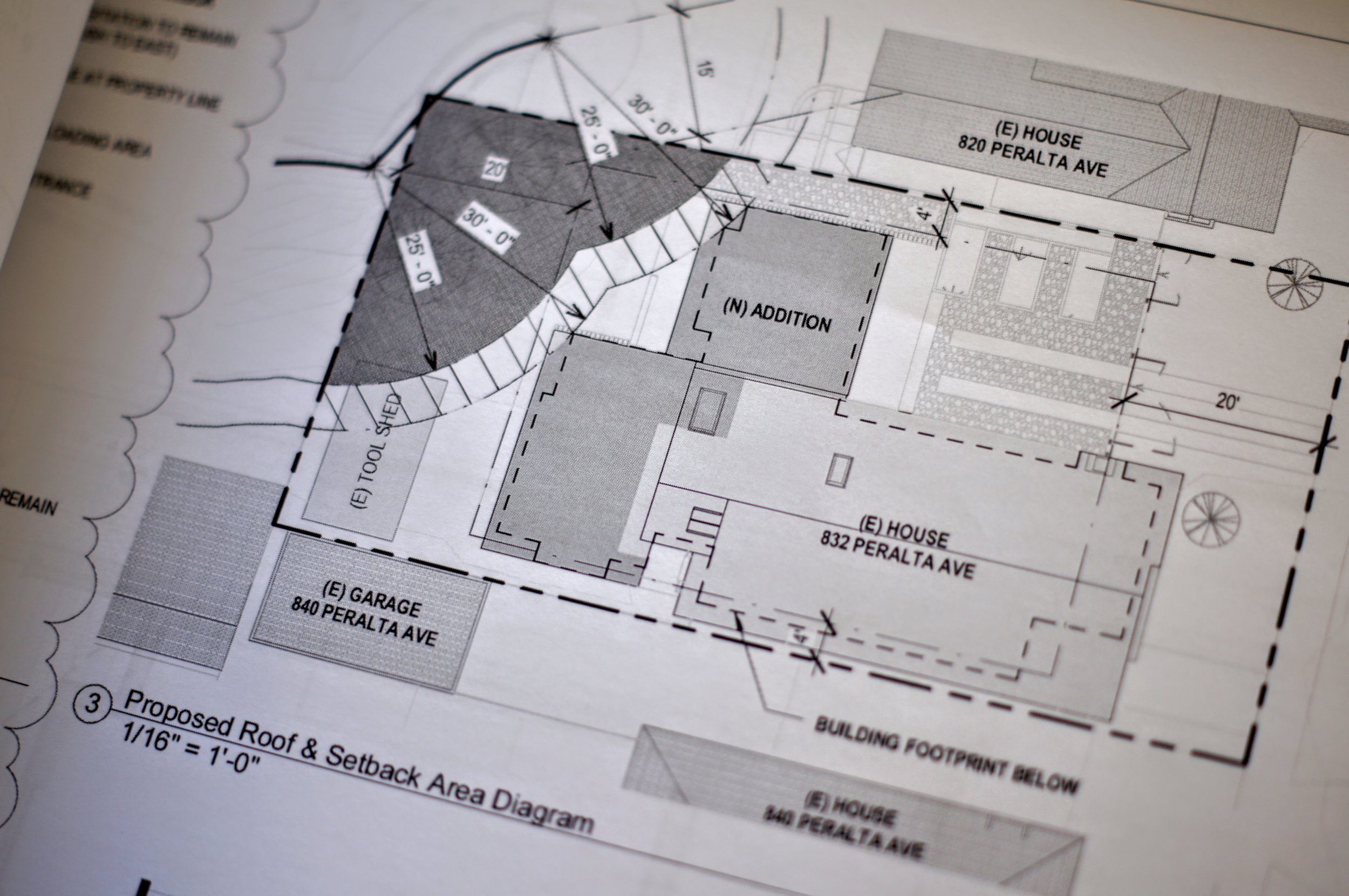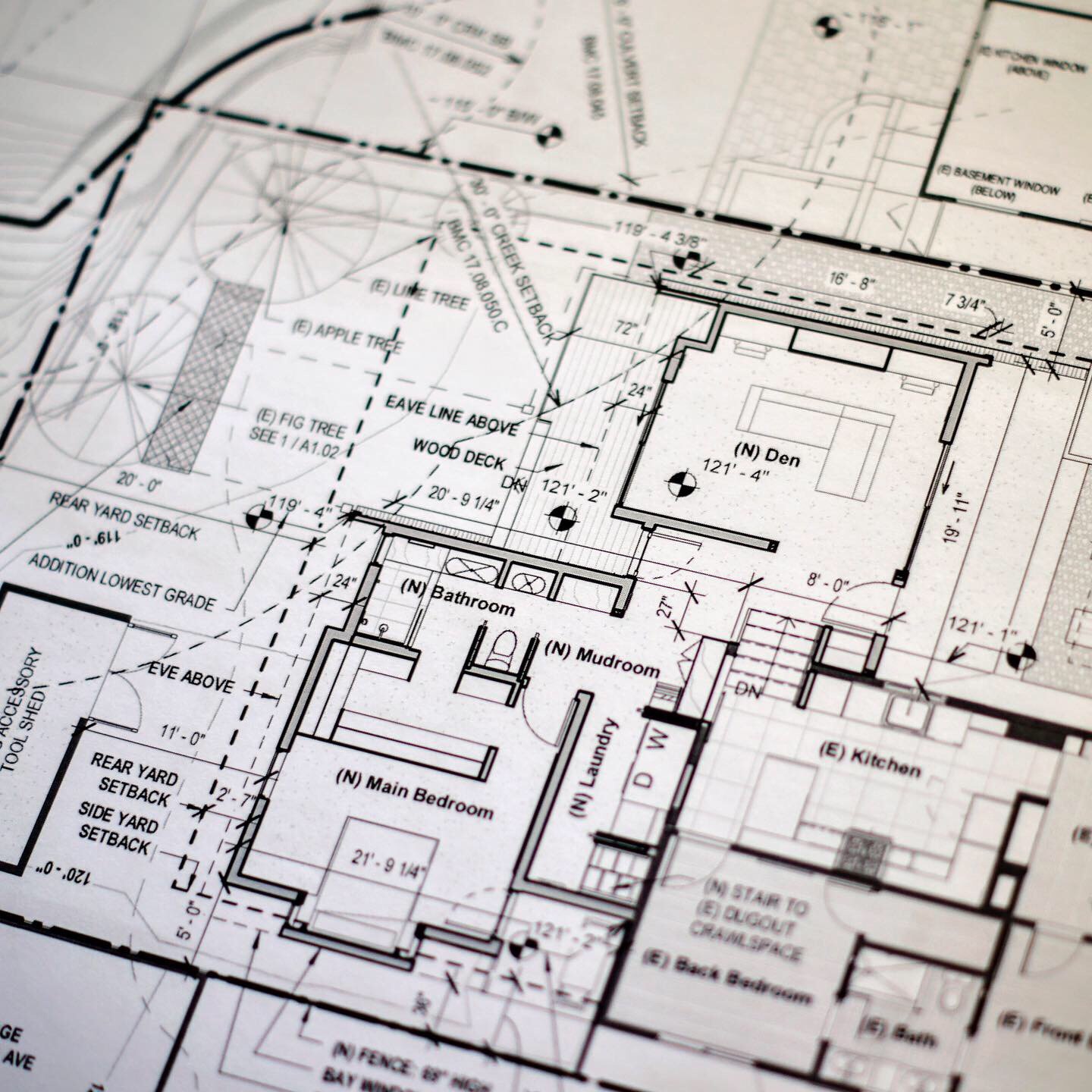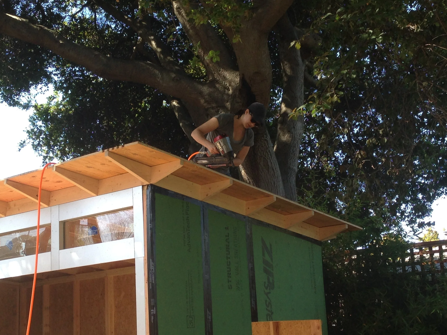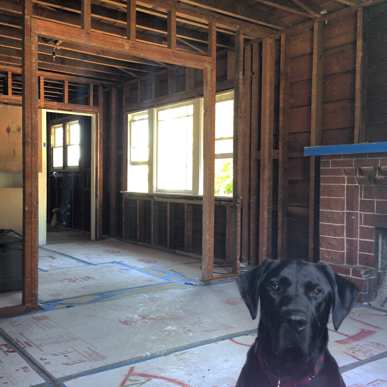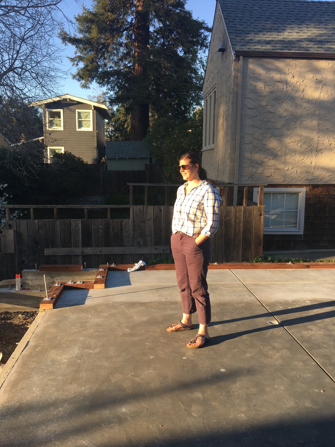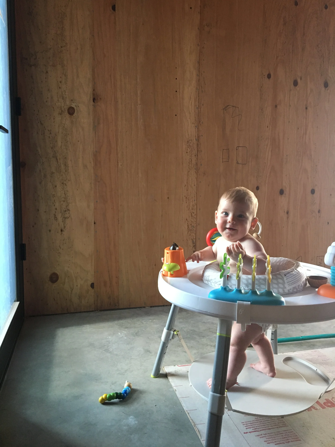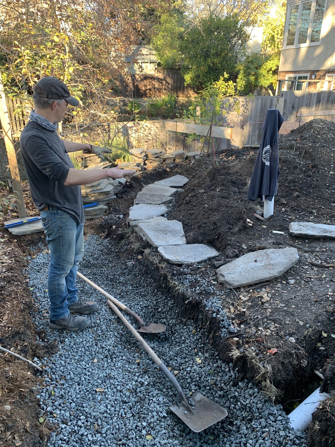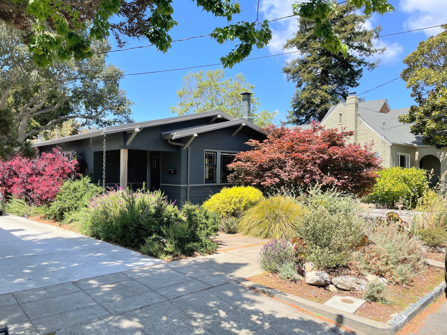
Middle Creek Bungalow
Berkeley, CA | 2013 - 2023…and probably never really finished
This is our personal home and, as you might expect from the home of two architects, a running experiment in building into a place over time. We’ve built the house out in many phases all while living in it full time, often doing the work ourselves and always on a limited budget. Throughout that process we strove to get everything we could out of it’s very small footprint, to honor its original craftsmanship while inserting a comfortable, thoughtful modernism, and to improve our 50 x 100 piece of the local land community into a place where it and our family could grow together over a lifetime.
Originally built in 1920 from a pattern book, this blue-collar craftsman bungalow was a twin sister of the house next door and the mirror image of the house next to that. By the time we came across the house in 2013 it was in rough shape (despite a fresh coat of baby-blue paint with yellow accents). The back third of the foundations had crumbled away to nothing and the back bedroom sloped a full 3 inches down from the front of the house. Instead of repairing the cracked plaster previous owners had covered the ceilings with glued-on commercial acoustic tiles and the walls with cardboard “bead board.” All the interior doors had been taken off and shoved into the crawlspace “to make more room.” There was nowhere for a refrigerator in the kitchen (we had to keep it on the back porch at first) and bathroom was full of mold. There was a derelict garage in the side yard. Despite all that, the house was built from 1000 year old redwood trees and sat crammed into the southeast corner of a nearly double-wide lot in an incredibly walkable neighborhood. We got a survey done, sketched up a quick floorplan for an addition, then spent (almost) every penny we had and moved in. That winter we replaced the foundations on the original house. In the first summer built an outdoor shower and rented a porta-potty, then gutted the only bathroom and one of the bedrooms. The next spring we built a shed at the rear of the lot to serve as storage and woodshop. That summer we moved into the remodeled bedroom and ripped out the rest of the interiors. At one point the mailman stopped delivering our mail, noting the house was unoccupied on returned packages.
By the end of 2015 we had replaced all of the interior of the 2-bedroom, one-bath original house, carefully restoring or salvaging what we could. Over the next several years we would return to our original sketches for an addition while saving up and starting to grow our family. Middle Creek runs in a culvert under our neighbor’s house and daylights in the back corner of our lot before bisecting the lot behind us. The lot sloped down to the creek in the northwest corner and the original house had been built against the southeast corner of the lot because (as we would eventually discover) the creek once ran right through our side yard. This presented a whole series of challenges for our foundations and made the Planning approval process very difficult, but it also gave us an amazing opportunity.
Our addition would eventually double the size of the house, but we didn’t want to ruin the scale of our modest craftsman by going up. Instead we extended to the rear and into the side yard with a single-story addition a half level down from the existing house. Over several years of design and permitting we worked very carefully with our neighbors and the Planning Department to nestle our modern addition down into the landscape and build in the blind spots of our neighbor’s homes. The den addition splits the former side yard into a kitchen garden courtyard and a rear lawn terrace lined with fruit trees. Sliding doors allow us to open the den up to breezes flowing along the creek and connect it through to the terraces on either side. The rear extension of the main house achieves the magic trick of a double-height entry space and play loft in a single-story home. The primary bedroom, open to the walk-in closet and bathroom, gets ideal daylight from high southern clerestory windows while retaining privacy through careful placement of lower windows. In one of our favorite touches, we gained an additional two feet of space by putting the head of the bed in a “bay window” that was allowed to cantilever over the side setback. By placing a solid wall facing our neighbor and two side windows on either side of the bed we get cross ventilation over the pillows at night and a framed view of the neighboring majestic oak tree in the day.
Now in 2023 the house has reached its full footprint, but it will never really be “done.” We have plans to redo the front porch and walk, there are several cabinetry projects still underway in my woodshop, and there is always the garden and landscape that needs careful tending. Oh, and guests are always welcome. We love hosting and there is no better way to get a feel for our work than seeing it in person.
Architect: Knowles Architect
Consultants: Verdant Structural Engineering
Contractor: Workshop Construction (2021 addition), Cameron Habel Construction (2015 remodel)
Project Team
Photography
Ren Dodge, R. Gavin Knowles, Amanda Knowles


